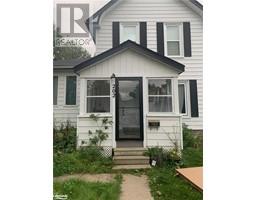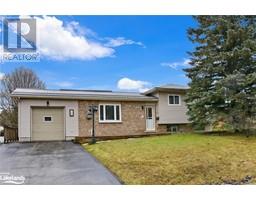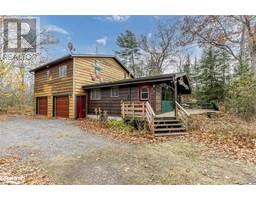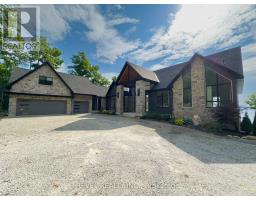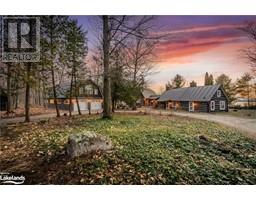6 CONCESSION ROAD 9 E Tiny, Tiny, Ontario, CA
Address: 6 CONCESSION ROAD 9 E, Tiny, Ontario
Summary Report Property
- MKT ID40619330
- Building TypeHouse
- Property TypeSingle Family
- StatusBuy
- Added18 weeks ago
- Bedrooms4
- Bathrooms3
- Area2945 sq. ft.
- DirectionNo Data
- Added On12 Jul 2024
Property Overview
Welcome to 6 Concession 9 East in Tiny. Step inside to this beautiful open-concept living space featuring vaulted ceilings, abundant natural light, and elegant finishes throughout. The large sliding doors showcase the views of the backyard right from the living room and create a perfect backdrop for a growing family. Step up to the loft which is utilized as a large flex space and can be transformed to a media room, third bedroom or extended family space. The lower level features a full kitchen, third bedroom and full bath which suits well for multi generational living or a traditional lower level family space to host game nights. Located in a quiet rural setting, yet conveniently close to schools, shopping, dining, and entertainment options. The property is set on a large fully fenced lot with a new detached shop and beautiful well cared for gardens and lawn. Outside you can relax and entertain on the expansive two-tier deck with above ground pool and large yard. This is a property that checks all the boxes. (id:51532)
Tags
| Property Summary |
|---|
| Building |
|---|
| Land |
|---|
| Level | Rooms | Dimensions |
|---|---|---|
| Second level | Laundry room | Measurements not available |
| Bedroom | 23'0'' x 23'0'' | |
| Lower level | Utility room | Measurements not available |
| 3pc Bathroom | Measurements not available | |
| Bedroom | 15'0'' x 12'0'' | |
| Family room | 25'0'' x 15'0'' | |
| Eat in kitchen | 6'0'' x 15'0'' | |
| Main level | Full bathroom | Measurements not available |
| Living room/Dining room | 19'0'' x 17'6'' | |
| 4pc Bathroom | Measurements not available | |
| Bedroom | 11'0'' x 11'0'' | |
| Primary Bedroom | 12'6'' x 11'6'' | |
| Kitchen | 14'0'' x 10'0'' |
| Features | |||||
|---|---|---|---|---|---|
| Paved driveway | Country residential | In-Law Suite | |||
| Attached Garage | Detached Garage | Central air conditioning | |||




















































