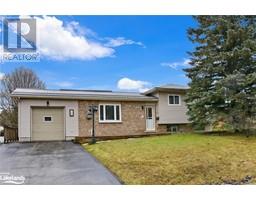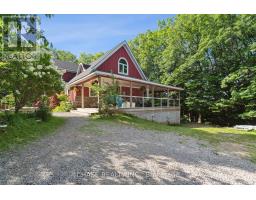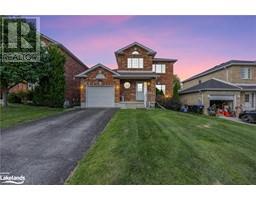202 SEVENTH Street MD02 - West of King Street, Midland, Ontario, CA
Address: 202 SEVENTH Street, Midland, Ontario
Summary Report Property
- MKT ID40546076
- Building TypeHouse
- Property TypeSingle Family
- StatusBuy
- Added22 weeks ago
- Bedrooms3
- Bathrooms2
- Area1900 sq. ft.
- DirectionNo Data
- Added On18 Jun 2024
Property Overview
Welcome to 202 Seventh Street in Midland. This charming century style home is full of character. You are sure to be enticed by a large property, a heated pool, detached garage, double driveway and a generous size home. A fully fenced in yard, will keep all the pets and children safe while enjoying the summer months. This home has been updated while preserving the architecture of the home. This is truly a staycation home and will provide your family with memories for years to come. Midland is a beautiful waterfront community, with friendly neighbourhoods, and home to The Butter Tart Festival every June. This location is close to all amenities, school bus route, downtown and the waterfront park. Cannot provide current interior photos due to tenancy. (id:51532)
Tags
| Property Summary |
|---|
| Building |
|---|
| Land |
|---|
| Level | Rooms | Dimensions |
|---|---|---|
| Second level | 4pc Bathroom | Measurements not available |
| Bedroom | 10'5'' x 10'5'' | |
| Bedroom | 12'0'' x 9'11'' | |
| Primary Bedroom | 13'11'' x 12'4'' | |
| Main level | 2pc Bathroom | Measurements not available |
| Great room | 12'3'' x 10' | |
| Living room | 24'0'' x 13'6'' | |
| Dining room | 13'6'' x 12'0'' | |
| Kitchen | 15'5'' x 13'0'' |
| Features | |||||
|---|---|---|---|---|---|
| Detached Garage | Central air conditioning | ||||






























