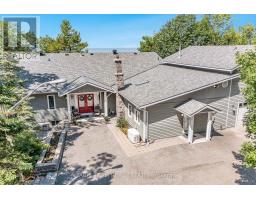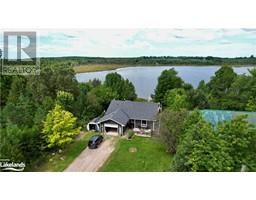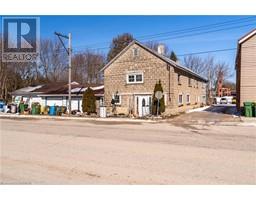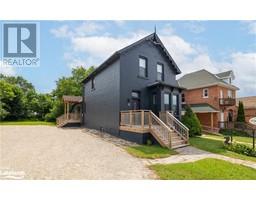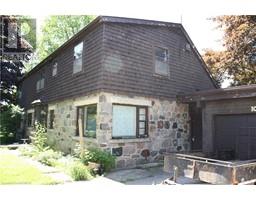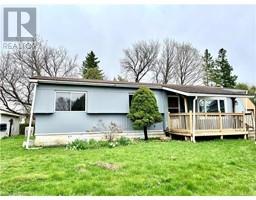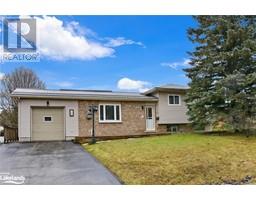39 BRACKENBURY Street Grey Highlands, MARKDALE, Ontario, CA
Address: 39 BRACKENBURY Street, Markdale, Ontario
5 Beds2 Baths1848 sqftStatus: Buy Views : 746
Price
$554,900
Summary Report Property
- MKT ID40633391
- Building TypeHouse
- Property TypeSingle Family
- StatusBuy
- Added14 weeks ago
- Bedrooms5
- Bathrooms2
- Area1848 sq. ft.
- DirectionNo Data
- Added On15 Aug 2024
Property Overview
Top 5 Reasons You Will Love This Home: 1) Settled on a quiet cul-de-sac, spanning a full quarter-acre, this property boasts one of the largest pie-shaped lots in town 2) Fully finished basement with an updated bathroom and the added benefit of updated laminate flooring throughout and new ceramic tile flooring in the kitchen, all completed in 2024 3) Potential to convert into a duplex, presenting an excellent investment opportunity 4) Cozy gas fireplaces in both the living room and basement ensuring efficient heating throughout the home 5) Enhanced with pot lighting throughout, creating a bright and inviting ambiance. 1,848 fin.sq.ft. Visit our website for more detailed information. (id:51532)
Tags
| Property Summary |
|---|
Property Type
Single Family
Building Type
House
Storeys
1
Square Footage
1848 sqft
Subdivision Name
Grey Highlands
Title
Freehold
Land Size
under 1/2 acre
| Building |
|---|
Bedrooms
Above Grade
3
Below Grade
2
Bathrooms
Total
5
Interior Features
Appliances Included
Dishwasher, Refrigerator, Stove
Basement Type
Full (Finished)
Building Features
Features
Cul-de-sac, Crushed stone driveway
Foundation Type
Block
Style
Detached
Architecture Style
Bungalow
Square Footage
1848 sqft
Rental Equipment
Water Heater
Heating & Cooling
Cooling
None
Heating Type
Baseboard heaters
Utilities
Utility Sewer
Municipal sewage system
Water
Municipal water
Exterior Features
Exterior Finish
Steel
Parking
Total Parking Spaces
4
| Land |
|---|
Other Property Information
Zoning Description
R1
| Level | Rooms | Dimensions |
|---|---|---|
| Basement | Laundry room | 10'9'' x 9'8'' |
| 3pc Bathroom | Measurements not available | |
| Bedroom | 10'0'' x 9'8'' | |
| Bedroom | 11'6'' x 9'5'' | |
| Den | 11'5'' x 9'10'' | |
| Recreation room | 19'8'' x 19'5'' | |
| Main level | 3pc Bathroom | Measurements not available |
| Bedroom | 10'6'' x 7'9'' | |
| Bedroom | 11'3'' x 10'7'' | |
| Bedroom | 12'1'' x 10'6'' | |
| Living room | 19'8'' x 10'6'' | |
| Dining room | 10'8'' x 8'2'' | |
| Kitchen | 11'0'' x 10'8'' |
| Features | |||||
|---|---|---|---|---|---|
| Cul-de-sac | Crushed stone driveway | Dishwasher | |||
| Refrigerator | Stove | None | |||


































