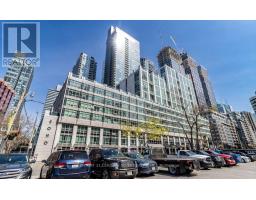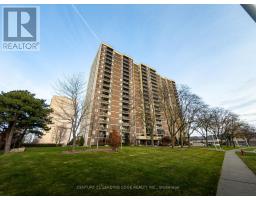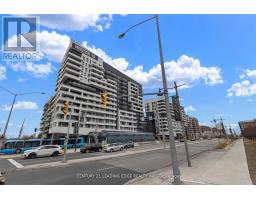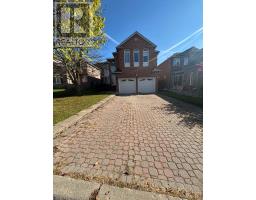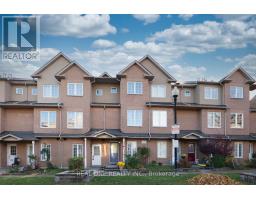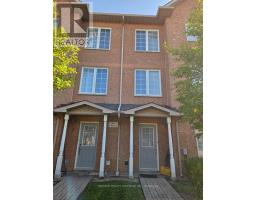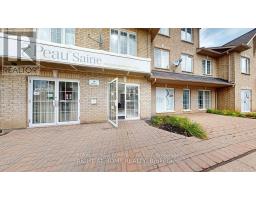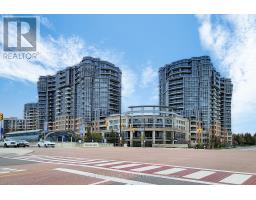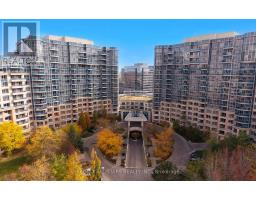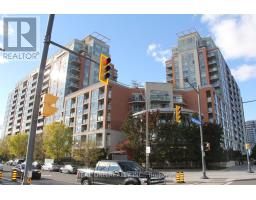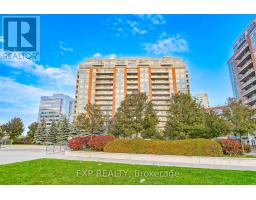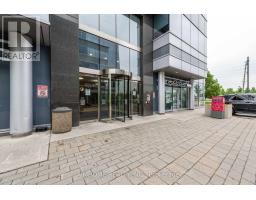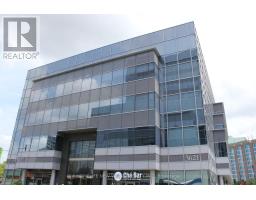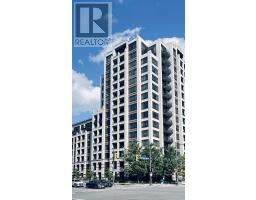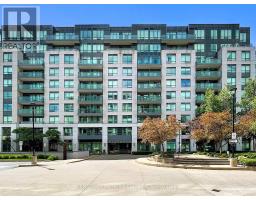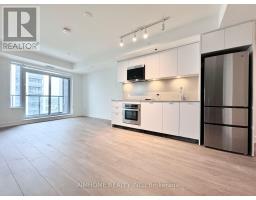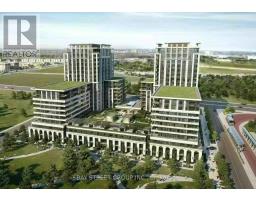505 - 21 UPPER DUKE CRESCENT, Markham (Unionville), Ontario, CA
Address: 505 - 21 UPPER DUKE CRESCENT, Markham (Unionville), Ontario
2 Beds2 Baths900 sqftStatus: Buy Views : 818
Price
$849,000
Summary Report Property
- MKT IDN12408525
- Building TypeApartment
- Property TypeSingle Family
- StatusBuy
- Added14 weeks ago
- Bedrooms2
- Bathrooms2
- Area900 sq. ft.
- DirectionNo Data
- Added On18 Sep 2025
Property Overview
This luxury condo, located in the heart of Downtown Markham, offers a bright corner unit with 9-foot ceilings and a spacious, well-designed layout. The suite features stunning finishes, including granite countertops and mirrored backsplash. Residents can also enjoy a range of amenities, including a simulated golf room, theatre room, weight room, and more. Close To All Amenities. Situated in a well-planned community, it is within walking distance to Downtown Markham's parks, theatres, restaurants, banks, and shopping. Steps To Grocery, YMCA, Cineplex, Pan Am Center, Plenty of transit options, Viva and Express TTC Bus to Finch At Your Doorstep, Close to Go Train, Hwy 7, 404 & 407 (id:51532)
Tags
| Property Summary |
|---|
Property Type
Single Family
Building Type
Apartment
Square Footage
900 - 999 sqft
Community Name
Unionville
Title
Condominium/Strata
Parking Type
Underground,Garage
| Building |
|---|
Bedrooms
Above Grade
2
Bathrooms
Total
2
Interior Features
Appliances Included
Dishwasher, Dryer, Hood Fan, Stove, Washer, Window Coverings, Refrigerator
Building Features
Features
Balcony
Square Footage
900 - 999 sqft
Building Amenities
Security/Concierge, Exercise Centre, Party Room, Visitor Parking, Storage - Locker
Heating & Cooling
Cooling
Central air conditioning
Heating Type
Forced air
Exterior Features
Exterior Finish
Concrete
Neighbourhood Features
Community Features
Pet Restrictions
Maintenance or Condo Information
Maintenance Fees
$704.82 Monthly
Maintenance Fees Include
Heat, Common Area Maintenance, Insurance, Water, Parking
Maintenance Management Company
Property Service Enterprises Inc
Parking
Parking Type
Underground,Garage
Total Parking Spaces
1
| Level | Rooms | Dimensions |
|---|---|---|
| Flat | Living room | 6.25 m x 3.71 m |
| Dining room | 6.25 m x 3.71 m | |
| Kitchen | 3.14 m x 2.74 m | |
| Primary Bedroom | 3.51 m x 3.05 m | |
| Bedroom 2 | 3.05 m x 3.05 m |
| Features | |||||
|---|---|---|---|---|---|
| Balcony | Underground | Garage | |||
| Dishwasher | Dryer | Hood Fan | |||
| Stove | Washer | Window Coverings | |||
| Refrigerator | Central air conditioning | Security/Concierge | |||
| Exercise Centre | Party Room | Visitor Parking | |||
| Storage - Locker | |||||


























