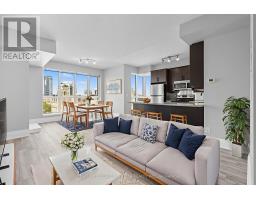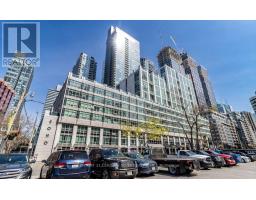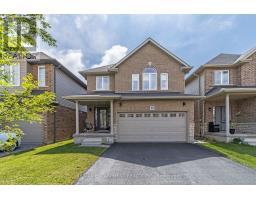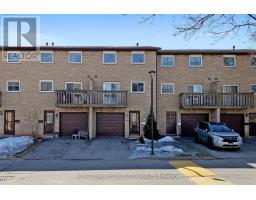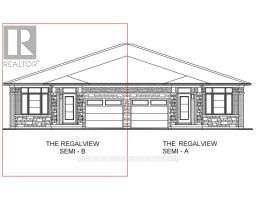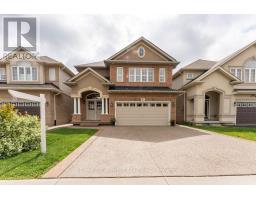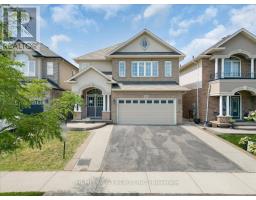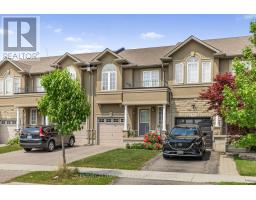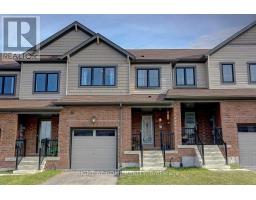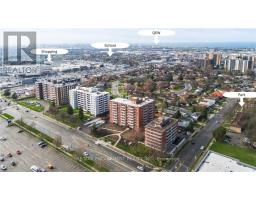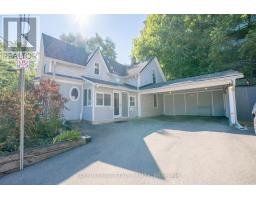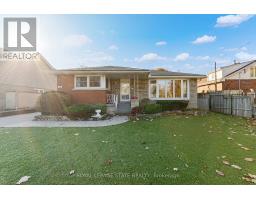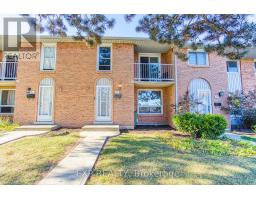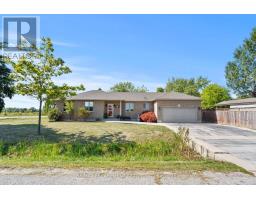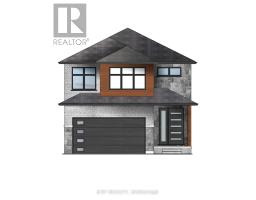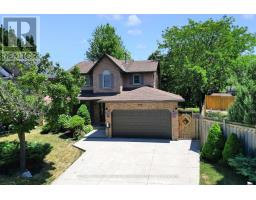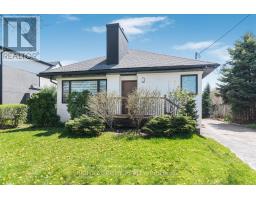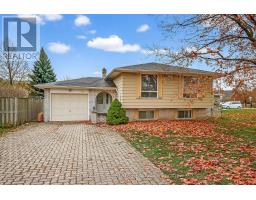407 - 301 FRANCES AVENUE, Hamilton (Stoney Creek), Ontario, CA
Address: 407 - 301 FRANCES AVENUE, Hamilton (Stoney Creek), Ontario
Summary Report Property
- MKT IDX12573122
- Building TypeApartment
- Property TypeSingle Family
- StatusBuy
- Added2 days ago
- Bedrooms2
- Bathrooms1
- Area900 sq. ft.
- DirectionNo Data
- Added On25 Nov 2025
Property Overview
OPEN HOUSE NOVEMBER 29 AND 30, 1PM-4PM ! *** Welcome to 301 Frances Avenue in beautiful Stoney Creek. This impeccably updated and meticulously maintained condo offers 2 Bedrooms, at a price to sell! Designed with comfort, functionality, and style in mind, the bright and airy interior features a spacious living room that flows effortlessly into the dining area and den, creating an open yet well-defined layout. The kitchen boasts crisp white cabinetry and a convenient pantry for added storage. Additional conveniences include in-suite laundry, a private storage locker, and one underground parking space. Residents enjoy an impressive array of amenities, including an outdoor pool, lakeside BBQ and seating areas, fitness center, sauna, library, party room, bike storage, and ample visitor parking. A vibrant residents' social club also hosts events throughout the year, fostering a warm and welcoming community. Perfectly situated near highways, public transit, scenic trails, shopping, and just moments from the lake, this condo offers more than a home-it offers a lifestyle. (id:51532)
Tags
| Property Summary |
|---|
| Building |
|---|
| Land |
|---|
| Level | Rooms | Dimensions |
|---|---|---|
| Main level | Living room | 6.09 m x 3.51 m |
| Kitchen | 2.9 m x 2.77 m | |
| Dining room | 3.58 m x 2.74 m | |
| Den | 2.99 m x 2.67 m | |
| Primary Bedroom | 5.33 m x 3.08 m | |
| Bathroom | 3.05 m x 1.52 m | |
| Laundry room | 2 m x 2.5 m |
| Features | |||||
|---|---|---|---|---|---|
| Balcony | Underground | Garage | |||
| All | Window Coverings | Central air conditioning | |||
| Exercise Centre | Party Room | Sauna | |||
| Visitor Parking | Storage - Locker | ||||





































