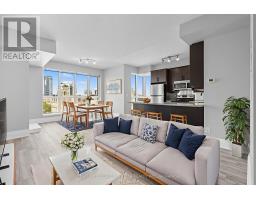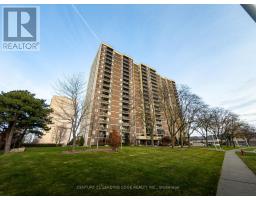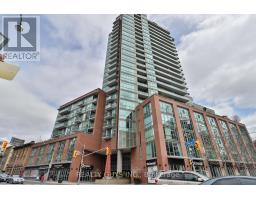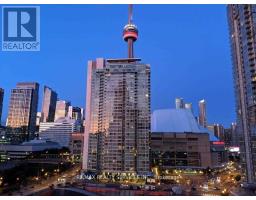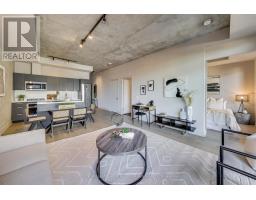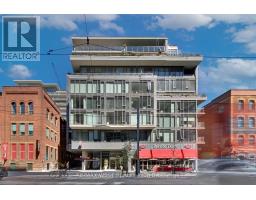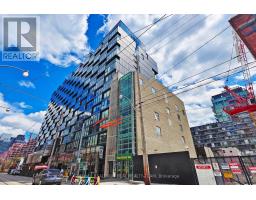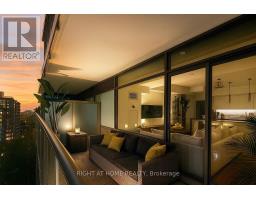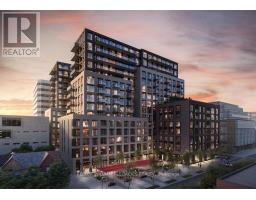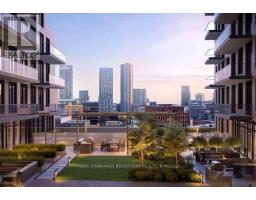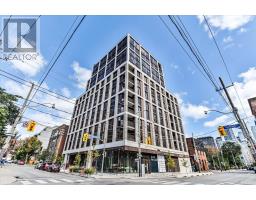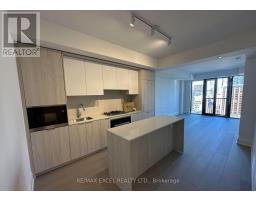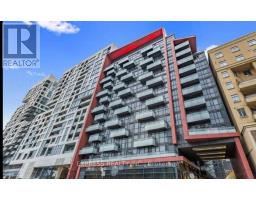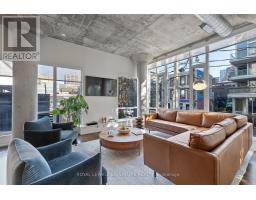203 - 350 WELLINGTON STREET W, Toronto (Waterfront Communities), Ontario, CA
Address: 203 - 350 WELLINGTON STREET W, Toronto (Waterfront Communities), Ontario
Summary Report Property
- MKT IDC12420072
- Building TypeApartment
- Property TypeSingle Family
- StatusBuy
- Added9 weeks ago
- Bedrooms2
- Bathrooms1
- Area700 sq. ft.
- DirectionNo Data
- Added On23 Sep 2025
Property Overview
OPEN HOUSE SATURDAY SEPT 27 & SUNDAY SEPT 28 (1-4PM)Welcome to Luxurious Living at Soho Metropolitan Discover Urban Elegance at Its Best! This spacious 1-bedroom plus den suite offers a rare opportunity to own a 750 sq ft luxury residence in the prestigious Soho Grand Condominium, ideally located in the heart of downtown. With soaring 9.5-foot ceilings and brand-new laminate flooring, this unit provides both comfort and style. Enjoy exclusive access to the Soho Hotels fitness center, Jacuzzi, and pool. Dog-friendly, and surrounded by upscale amenities, including the renowned Senses Restaurant Lounge, frequently visited by celebrities. Across the street, you'll find a 2.5-acre park, and you're just a short walk from the waterfront, CN Tower, Rogers Centre, and a convenience center. Enjoy dining at on-site restaurants like Moretti and Wahlburgers. This is an opportunity you wont want to miss! (id:51532)
Tags
| Property Summary |
|---|
| Building |
|---|
| Level | Rooms | Dimensions |
|---|---|---|
| Main level | Living room | 10.5 m x 3.25 m |
| Dining room | 10.5 m x 3.25 m | |
| Kitchen | 10.5 m x 3.25 m | |
| Primary Bedroom | 4.6 m x 3.1 m | |
| Den | 3.2 m x 3.1 m |
| Features | |||||
|---|---|---|---|---|---|
| No Garage | Dishwasher | Dryer | |||
| Microwave | Stove | Washer | |||
| Refrigerator | Central air conditioning | ||||





















