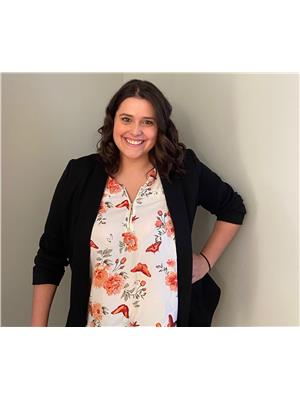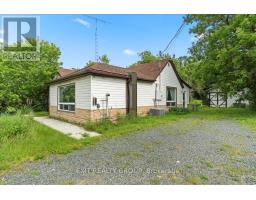43 FORSYTH STREET, Marmora and Lake, Ontario, CA
Address: 43 FORSYTH STREET, Marmora and Lake, Ontario
Summary Report Property
- MKT IDX8435880
- Building TypeHouse
- Property TypeSingle Family
- StatusBuy
- Added18 weeks ago
- Bedrooms4
- Bathrooms2
- Area0 sq. ft.
- DirectionNo Data
- Added On15 Jul 2024
Property Overview
Welcome home! This property is a garden lover's dream and oasis. Welcome to 43 Forsyth Street. This 4 bedroom 2 bathroom century home is exactly what you may be looking for. With a recently renovated kitchen and renovated bathroom, this home is move in ready. This property features a detached garage perfect for a workspace. Enjoy your very own raspberries, blackberries, apples, and grapes all from your own property. You even have the possibility of making your own cider, beer, or wine from your own apples, hops, and grapes. There are lots of perennial flowers and fruit on the property. Please see details in attached documents. This home is located conveniently in the heart of Marmora. Make sure you check out the beautiful built in daybed in the master bedroom overlooking the front yard. Book your showing today! **** EXTRAS **** Most windows were replaced in 2023. Roof was redone in 2017. Home features a brand new hot water tank (2024). Updated kitchen including new cabinets, counter tops, and flooring. Updated bathrooms. Bell Fibre optic internet is on the way. (id:51532)
Tags
| Property Summary |
|---|
| Building |
|---|
| Land |
|---|
| Level | Rooms | Dimensions |
|---|---|---|
| Second level | Bedroom 2 | 2.72 m x 3.89 m |
| Bedroom 3 | 3.36 m x 3.58 m | |
| Primary Bedroom | 5.28 m x 3.78 m | |
| Bathroom | 3.21 m x 2.66 m | |
| Den | 2.56 m x 1.59 m | |
| Main level | Kitchen | 3.85 m x 5.94 m |
| Bedroom | 3.8 m x 4.13 m | |
| Family room | 7.78 m x 3.17 m | |
| Living room | 3.58 m x 4.79 m | |
| Bathroom | 2.55 m x 1.75 m |
| Features | |||||
|---|---|---|---|---|---|
| Detached Garage | Water Heater | Dishwasher | |||
| Dryer | Furniture | Refrigerator | |||
| Stove | Washer | Wall unit | |||



















































