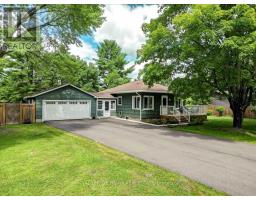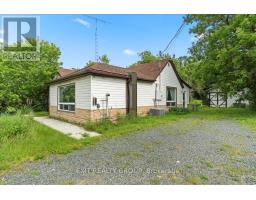657 SKENE ROAD, Marmora and Lake, Ontario, CA
Address: 657 SKENE ROAD, Marmora and Lake, Ontario
Summary Report Property
- MKT IDX9226986
- Building TypeHouse
- Property TypeSingle Family
- StatusBuy
- Added13 weeks ago
- Bedrooms3
- Bathrooms1
- Area0 sq. ft.
- DirectionNo Data
- Added On16 Aug 2024
Property Overview
DICKEY LAKE: Well loved and meticulously cared for cottage, used year-round, on a beautifully treed lot with good privacy, gorgeous views, astonishing sunrises and perfect waterfront (shallow entry & dive off the dock depth). Offering 3 bedrooms, an updated full bathroom, laundry room, vaulted ceilings, dine-in kitchen and mesmerizing views inside & out. Enjoy the great outdoors from the decks, docks and the screened gazebo plus two well organized storage buildings, one could easily become a Bunkie, if desired. Nicely set-up outdoor fireplace - perfect for roasting marshmallows, sing-songs and star-gazing. Dickey Lake is located South of Bancroft, and 10 minutes from the village of Coe Hill. It is a two lake chain, connected to Lake of Islands via a channel from the south end. It has a surface area of 828 acres and maximum depth of approximately 29 meters. Fish species include Lake Trout, Perch, Large Mouth Bass and Small Mouth Bass with lots of crownland and beautiful scenery. Located off of a 4-season road and even offers garbage & recycling pick-up at the curb. First time offered in over 50 years! Get away from it all and start making memories with family & friends on this sought-after lake. Take the virtual tour and come see!! (id:51532)
Tags
| Property Summary |
|---|
| Building |
|---|
| Land |
|---|
| Level | Rooms | Dimensions |
|---|---|---|
| Main level | Living room | 6.01 m x 4.12 m |
| Kitchen | 2.98 m x 2.93 m | |
| Sunroom | 3.13 m x 2.04 m | |
| Primary Bedroom | 3.43 m x 3.04 m | |
| Bedroom 2 | 3.45 m x 2.34 m | |
| Bedroom 3 | 3.45 m x 2.34 m | |
| Laundry room | 2.36 m x 1.56 m | |
| Bathroom | 2.88 m x 2.32 m |
| Features | |||||
|---|---|---|---|---|---|
| Wooded area | Recreational | Water Heater | |||
| Dryer | Furniture | Refrigerator | |||
| Stove | Washer | Window air conditioner | |||
| Separate Heating Controls | |||||


































































