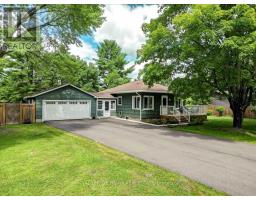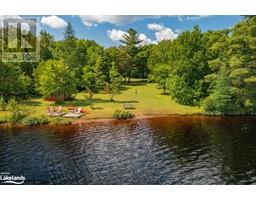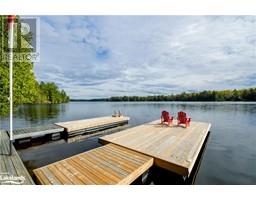8 - 1561 HIDDEN VALLEY ROAD, Huntsville, Ontario, CA
Address: 8 - 1561 HIDDEN VALLEY ROAD, Huntsville, Ontario
Summary Report Property
- MKT IDX9266364
- Building TypeRow / Townhouse
- Property TypeSingle Family
- StatusBuy
- Added12 weeks ago
- Bedrooms3
- Bathrooms3
- Area0 sq. ft.
- DirectionNo Data
- Added On22 Aug 2024
Property Overview
HUNTSVILLE: Remodeled to perfection, this 3 bedroom, 2.5 bathroom condo is perfect for year-round living or as a four-season vacation retreat. Located at The Villa's at Hidden Valley, the only lakeside, slope side condominiums in beautiful Muskoka. From splashing in the lake at the private beach, skiing in & out from your backyard, ice skating, golfing or mountain biking - the sheer scope of activities and things to do is unmatched by other condominium ownership. Enjoy wonderful restaurants, a day at the spa or all of the other amenities available at the fabulous Hidden Valley & Deerhurst Resorts that are just steps away. Gorgeous unit number 8, offers a newly remodeled kitchen with professional appliances, new hardwood flooring, new lighting & window coverings throughout, 2nd floor laundry, freshly painted, living room fireplace with a private back deck, private balcony off of the primary bedroom, a covered front entry porch, on-site storage, two designated parking spots & more! **** EXTRAS **** Remodeled Bathrooms, Smart Thermostat & Moen Flo Water Control System (id:51532)
Tags
| Property Summary |
|---|
| Building |
|---|
| Land |
|---|
| Level | Rooms | Dimensions |
|---|---|---|
| Second level | Laundry room | 1.53 m x 0.83 m |
| Primary Bedroom | 4.36 m x 3.78 m | |
| Bedroom 2 | 3.31 m x 2.88 m | |
| Bedroom 3 | 3.48 m x 3.8 m | |
| Bathroom | 2.55 m x 3.92 m | |
| Main level | Foyer | 3.58 m x 3.61 m |
| Eating area | 2.14 m x 3.09 m | |
| Kitchen | 2.78 m x 3.19 m |
| Features | |||||
|---|---|---|---|---|---|
| Wooded area | Backs on greenbelt | Balcony | |||
| In suite Laundry | Water Heater | Dryer | |||
| Freezer | Range | Refrigerator | |||
| Stove | Washer | Central air conditioning | |||
| Visitor Parking | Fireplace(s) | Storage - Locker | |||
































































