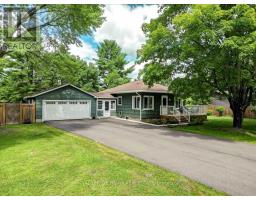1613 TREETOP ROAD, Peterborough, Ontario, CA
Address: 1613 TREETOP ROAD, Peterborough, Ontario
Summary Report Property
- MKT IDX9247160
- Building TypeHouse
- Property TypeSingle Family
- StatusBuy
- Added14 weeks ago
- Bedrooms3
- Bathrooms2
- Area0 sq. ft.
- DirectionNo Data
- Added On11 Aug 2024
Property Overview
KAWARTHA HEIGHTS: Brick backsplit that offers a great layout and family-sized with 1990 sq. ft. of living space. With 3 good-sized bedrooms, a large living room with dining area and an above ground family room with walk-out to the large, fenced, backyard with a veggie garden area, patio and beautiful mature trees. The big recreation room in the basement could double as an office, den, or even bedroom. Updated kitchen and main bathroom, plus plenty of storage and a large carport with walk-in to the kitchen, offering protection from the weather. This is one of Peterborough's most sought-after family neighbourhoods - close to shopping, school, the hospital, Kawartha Heights Park, Kawartha Golf Club and Highway 115 for commuters. Floor plans are available on the virtual tour along with more photos. First time offered since 1983! OPEN HOUSE: Saturday, August 10th, 12:30pm to 2pm, come see! (id:51532)
Tags
| Property Summary |
|---|
| Building |
|---|
| Land |
|---|
| Level | Rooms | Dimensions |
|---|---|---|
| Basement | Laundry room | 3.54 m x 3.21 m |
| Recreational, Games room | 4.03 m x 5.55 m | |
| Lower level | Family room | 5.14 m x 5.3 m |
| Bedroom | 2.99 m x 3.15 m | |
| Bathroom | 1.93 m x 1.42 m | |
| Main level | Living room | 5.19 m x 3.65 m |
| Dining room | 3.15 m x 2.64 m | |
| Kitchen | 4.49 m x 5.09 m | |
| Bathroom | 3.09 m x 2.16 m | |
| Upper Level | Primary Bedroom | 3.45 m x 4.58 m |
| Bedroom | 4.11 m x 3.04 m |
| Features | |||||
|---|---|---|---|---|---|
| Wooded area | Carport | Dryer | |||
| Refrigerator | Stove | Washer | |||
| Walk out | Central air conditioning | ||||



























































