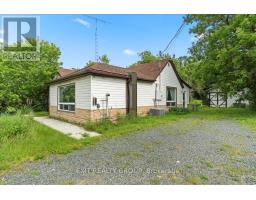70 RIVER HEIGHTS ROAD, Marmora and Lake, Ontario, CA
Address: 70 RIVER HEIGHTS ROAD, Marmora and Lake, Ontario
Summary Report Property
- MKT IDX8393926
- Building TypeHouse
- Property TypeSingle Family
- StatusBuy
- Added3 weeks ago
- Bedrooms3
- Bathrooms2
- Area0 sq. ft.
- DirectionNo Data
- Added On16 Jul 2024
Property Overview
DEEDED WATER ACCESS! This beautiful chalet style home is situated on a large level corner lot in the highly sought after Riverside Pines community. Theproperty includes access to a nearby community waterfront park on Crowe River with a beach, boat launch, private docking, and access waterfront and trails. This three bedroom, two bath is fully renovated from top to bottom with high end finishes. Perfect for a small family or someone looking to downside and enjoy the simplicity of country living. **** EXTRAS **** TO GET TO DEEDED WATER ACCESS, TURN RIGHT DOWN RIVER HEIGHTS RD TO CROWVIEW COURT, TAKE A RIGHT TO THE VERY END AND THROUGH THE GATE, STRAIGHT THROUGH IS THE PRIVATE BOAT LAUNCH AND THERE IS A PATH TO THE RIGHT THAT LEADS TO THE BEACH (id:51532)
Tags
| Property Summary |
|---|
| Building |
|---|
| Land |
|---|
| Level | Rooms | Dimensions |
|---|---|---|
| Second level | Bedroom 2 | 4.78 m x 3.3 m |
| Bedroom 3 | 4.14 m x 2.72 m | |
| Basement | Utility room | 6.86 m x 6.88 m |
| Main level | Bathroom | 3.61 m x 2.67 m |
| Bathroom | 1.96 m x 2 m | |
| Dining room | 3.33 m x 3.84 m | |
| Kitchen | 3.33 m x 3.84 m | |
| Living room | 3.71 m x 3.23 m | |
| Primary Bedroom | 3.96 m x 5.92 m |
| Features | |||||
|---|---|---|---|---|---|
| Carpet Free | Detached Garage | Refrigerator | |||
| Stove | |||||

























































