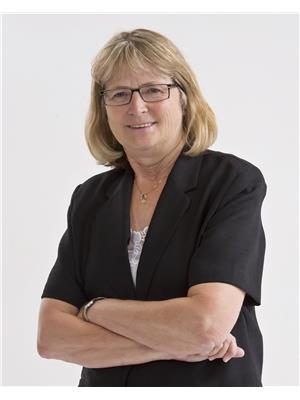Maitland Acreage, Marquis Rm No. 191, Saskatchewan, CA
Address: Maitland Acreage, Marquis Rm No. 191, Saskatchewan
Summary Report Property
- MKT IDSK968341
- Building TypeHouse
- Property TypeSingle Family
- StatusBuy
- Added18 weeks ago
- Bedrooms3
- Bathrooms4
- Area2400 sq. ft.
- DirectionNo Data
- Added On13 Jul 2024
Property Overview
PRICE REDUCED.......COUNTRY LIVING - SPACE TO GROW - 19.99 ACRES features beautiful 2 1/2 Storey Brick Home with double attached garage and surrounded by trees. Large eat in kitchen with updated cabinets, built in dishwasher and large island with eat up breakfast bar. Good size dining area. Spacious living room with beautiful gas fireplace. Office/library off the living room. There is also a newer 3 season sunroom off the kitchen. A 2pce bathroom completes the main floor. 2nd floor features primary bedroom with large walk in closet and a 3pce ensuite. There are 2 additional bedrooms, a 4pce updated main bath with large soaker tub and stand up shower. Large laundry/sewing/craft room complete with washer, dryer, shelves, cabinets and large island for working on. Basement is partially developed with den or games room, a 3pce bathroom and tons of storage. Yard is beautifully landscaped with large garden area and has apple and sour cherry trees. Other features are central air and natural gas BBQ hook up, some updated windows and newer carpet on 2nd floor. City water and natural gas heating... This is an excellent acreage only 20 minutes to Moose Jaw and close to Buffalo Pound Lake... Call A REALTOR To Book Your Private Viewing Today... PRICE REDUCED!!!! Directions: North on #2 - take highway 202 turnoff - follow it to Rge Rd 2255 - turn north - acreage is on right hand side (id:51532)
Tags
| Property Summary |
|---|
| Building |
|---|
| Level | Rooms | Dimensions |
|---|---|---|
| Second level | Bedroom | 12 ft x 12 ft |
| 3pc Ensuite bath | Measurements not available | |
| Bedroom | 12 ft ,10 in x 12 ft | |
| Bedroom | 8 ft ,4 in x 12 ft | |
| 4pc Bathroom | Measurements not available | |
| Laundry room | 15 ft x 12 ft | |
| Basement | Games room | 14 ft x 16 ft |
| 3pc Bathroom | Measurements not available | |
| Storage | 9 ft x 9 ft | |
| Other | 19 ft x 16 ft | |
| Other | 9 ft x 8 ft | |
| Utility room | Measurements not available | |
| Main level | Living room | 14 ft x 20 ft |
| Kitchen | 16 ft x 17 ft | |
| Dining room | 11 ft ,3 in x 9 ft | |
| Office | 10 ft x 8 ft ,6 in | |
| 2pc Bathroom | Measurements not available | |
| Sunroom | 12 ft x 12 ft |
| Features | |||||
|---|---|---|---|---|---|
| Acreage | Treed | Double width or more driveway | |||
| Attached Garage | Gravel | Parking Space(s)(4) | |||
| Washer | Refrigerator | Dishwasher | |||
| Dryer | Microwave | Window Coverings | |||
| Storage Shed | Stove | Central air conditioning | |||

















































