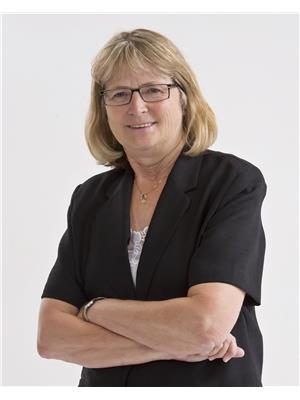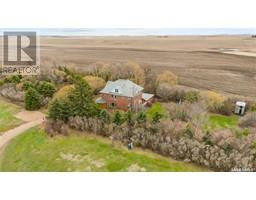1647 Admiral CRESCENT VLA/Sunningdale, Moose Jaw, Saskatchewan, CA
Address: 1647 Admiral CRESCENT, Moose Jaw, Saskatchewan
Summary Report Property
- MKT IDSK981394
- Building TypeHouse
- Property TypeSingle Family
- StatusBuy
- Added12 weeks ago
- Bedrooms3
- Bathrooms3
- Area1492 sq. ft.
- DirectionNo Data
- Added On23 Aug 2024
Property Overview
ABSOUTELY BEAUTIFUL HOME IN VLA!!! Spacious floor plan - just under 1500 sq ft.. South facing living room with large Bay window allowing lots of natural light. Large dining area over looks the living room. Gorgeous updated kitchen with off white cabinetry, quartz counters, island with eat up snack counter, stainless appliances and a Bay window that is the perfect spot for a small dining table and chairs...Down the hall we find an updated 4pce main bathroom, main floor laundry complete with washer and dryer, 3 bedrooms - primary bedroom features a 3pce ensuite and a walk in closet. Gleaming hardwood floors through out the living room, dining area, hallway and all three bedrooms. Lower level features spacious family room, a large den(previously used as a bedroom), 3pce bathroom, and a huge storage room with tons of shelves. And a huge bonus room that could be finished to a games room or maybe a theatre room - or what ever you like. Other features include central air, water softner, underground sprinklers front and back and a huge bonus is RV parking. Outside you will be impressed with the large deck overlooking a beautifully landscaped and fenced back yard with lots of trees. And to finish off this perfect package a Double Attached Garage.... CALL A REALTOR TODAY TO VIEW THIS GREAT FAMILY HOME... (id:51532)
Tags
| Property Summary |
|---|
| Building |
|---|
| Land |
|---|
| Level | Rooms | Dimensions |
|---|---|---|
| Basement | Family room | 15 ft ,6 in x 13 ft ,10 in |
| Family room | 8 ft ,6 in x 12 ft ,6 in | |
| Den | 14 ft ,9 in x 12 ft ,6 in | |
| 3pc Bathroom | Measurements not available | |
| Storage | 18 ft ,5 in x 12 ft ,10 in | |
| Other | 23 ft ,8 in x 13 ft | |
| Main level | Foyer | 7 ft ,9 in x 8 ft ,6 in |
| Living room | 14 ft ,2 in x 14 ft | |
| Dining room | 14 ft ,10 in x 9 ft ,5 in | |
| Kitchen | 15 ft ,2 in x 15 ft ,4 in | |
| 4pc Bathroom | Measurements not available | |
| Primary Bedroom | 11 ft ,10 in x 14 ft ,8 in | |
| 3pc Ensuite bath | Measurements not available | |
| Bedroom | 10 ft ,3 in x 12 ft | |
| Bedroom | 9 ft x 12 ft | |
| Laundry room | Measurements not available |
| Features | |||||
|---|---|---|---|---|---|
| Treed | Rectangular | Attached Garage | |||
| RV | Parking Space(s)(5) | Washer | |||
| Refrigerator | Dishwasher | Dryer | |||
| Microwave | Window Coverings | Garage door opener remote(s) | |||
| Storage Shed | Stove | Central air conditioning | |||




































































