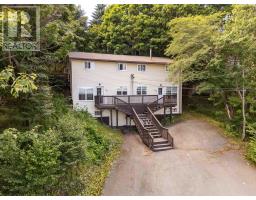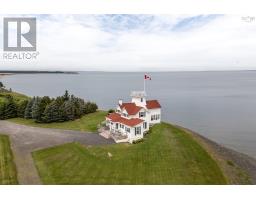151 Half Moon Cove Road, Marriotts Cove, Nova Scotia, CA
Address: 151 Half Moon Cove Road, Marriotts Cove, Nova Scotia
Summary Report Property
- MKT ID202420391
- Building TypeHouse
- Property TypeSingle Family
- StatusBuy
- Added13 weeks ago
- Bedrooms3
- Bathrooms2
- Area1519 sq. ft.
- DirectionNo Data
- Added On22 Aug 2024
Property Overview
151 Half Moon Cove Rd - Experience the pinnacle of coastal living at this breathtaking oceanfront home on Nova Scotia?s South Shore, located in the prestigious Chester Golf Course District. Set along the sun-drenched shores of Half Moon Cove, this residence offers unmatched privacy, sweeping ocean views and a beautiful in ground pool, on a spacious lot. With over 1500 sq ft of living space, the home includes 3+ bedrooms and 1.5 bathrooms, ensuring plenty of space for both family and guests. The heart of the home is a welcoming eat-in kitchen, perfect for culinary enthusiasts and social gatherings, with seamless access to the large deck for al fresco dining. The spacious living room features large windows that showcase stunning water views, offering a tranquil atmosphere both day & night and cozy wood burning fireplace. Situated minutes from Chester, this home offers residents easy access to the town?s many amenities. Enjoy the prestigious Yacht Club, take in live theatre performances, explore local art galleries, or shop at upscale boutiques and dine at fine restaurants. Discover the charm of Chester?s peaceful countryside, celebrated for its serene landscapes and vibrant community spirit. Experience the best of coastal living with this oceanfront retreat, where each day brings fresh opportunities to appreciate the beauty of Nova Scotia?s South Shore. (id:51532)
Tags
| Property Summary |
|---|
| Building |
|---|
| Level | Rooms | Dimensions |
|---|---|---|
| Second level | Primary Bedroom | 12.9 x 12.4 |
| Bath (# pieces 1-6) | 6.9 x 8.8 | |
| Bedroom | 8.1 x 10.4 | |
| Bedroom | 11.3 x 12.4 | |
| Main level | Kitchen | 11.4 x 12.5 |
| Dining room | 11.4 x 12/5 | |
| Living room | 17.7 x 12.4 | |
| Bedroom | 12.11 x 12.3 | |
| Bath (# pieces 1-6) | 6.7 x 8.7 | |
| Bedroom | 12.11 x 12.3 |
| Features | |||||
|---|---|---|---|---|---|
| Sloping | Gravel | Stove | |||
| Dishwasher | Dryer | Washer | |||
| Freezer - Stand Up | Microwave | Refrigerator | |||
| Wine Fridge | |||||
























































