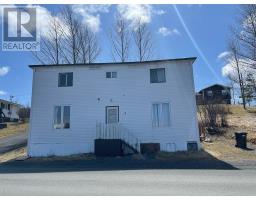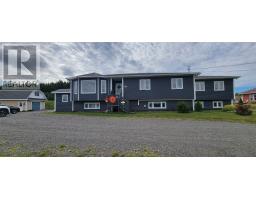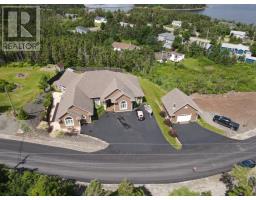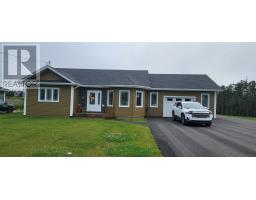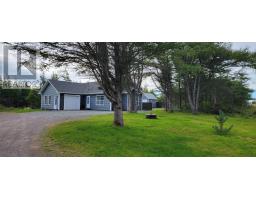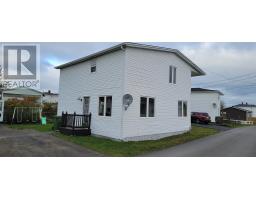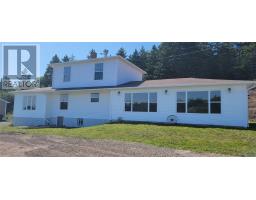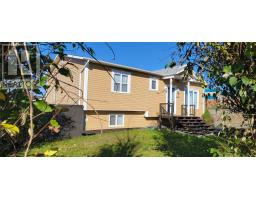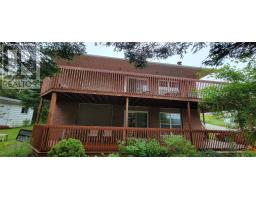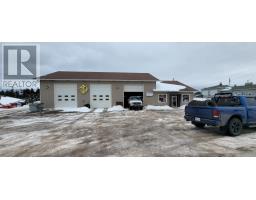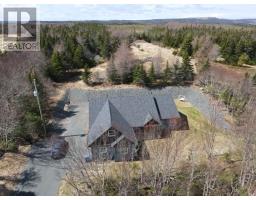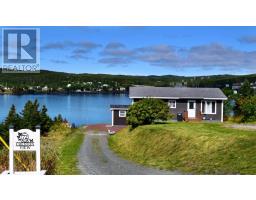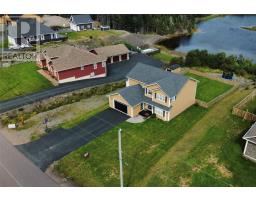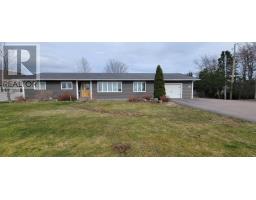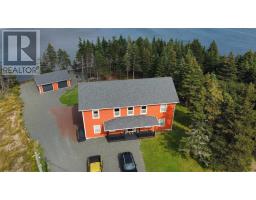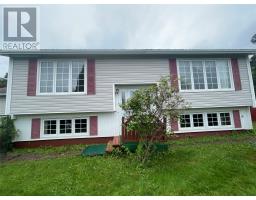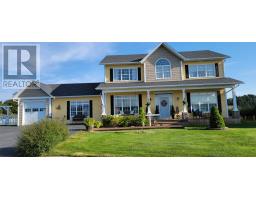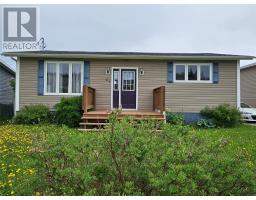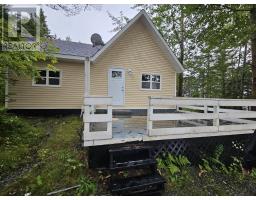21 Atlantic Street, Marystown, Newfoundland & Labrador, CA
Address: 21 Atlantic Street, Marystown, Newfoundland & Labrador
Summary Report Property
- MKT ID1249283
- Building TypeHouse
- Property TypeSingle Family
- StatusBuy
- Added63 weeks ago
- Bedrooms3
- Bathrooms3
- Area2472 sq. ft.
- DirectionNo Data
- Added On24 Feb 2023
Property Overview
Welcome to 21 Atlantic St. This stunning home features 3 beautiful bedrooms, plus 2 full bathrooms and a powder room located on the main floor. Pride of ownership is evident as your tour this stunning property. Brand new wide plank hardwood floors were just installed throughout the house and really give it that farmhouse feel. You are welcomed by a beautiful foyer, as you make your way throughout the home, you will find a large living room that is situated right next to the dining room, perfect for entertaining. The kitchen is a great size and has plenty of storage. There is a nook for a kitchen table as additional eating space. Appliances are built in. There is a back porch that leads out onto your wrap around back deck. The porch also doubles as the laundry area. Then there is a large family room with private office located on the front of the house, a perfect place for family movie night. Plenty of room to grow into. The outside is so private with mature trees surrounding the home. There is a double garage that is heated and has a bar. Many upgrades have been recently done, including new shingles, siding and windows. The garage is only 10 years old and has electric heat. Plus there is a new fiberglass oil tank. This home is stunning and is waiting for its forever family. Call today to book your private viewing. (id:51532)
Tags
| Property Summary |
|---|
| Building |
|---|
| Land |
|---|
| Level | Rooms | Dimensions |
|---|---|---|
| Second level | Primary Bedroom | 12.11x16 |
| Ensuite | 10.6x7.6 | |
| Bedroom | 11x10.7 | |
| Bedroom | 10.6x13.9 | |
| Main level | Office | 8x8 |
| Bath (# pieces 1-6) | 4.10x5 | |
| Foyer | 12.9x7 | |
| Living room | 12.11x20.11 | |
| Dining room | 10.6x13.9 | |
| Not known | 11.11x16.7 | |
| Laundry room | 10.5x5.10 | |
| Family room | 20x18.5 |
| Features | |||||
|---|---|---|---|---|---|
| Detached Garage | Garage(2) | Cooktop | |||
| Dishwasher | Refrigerator | Oven - Built-In | |||




















































