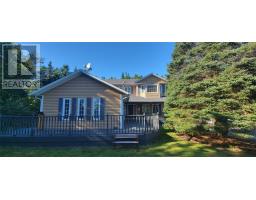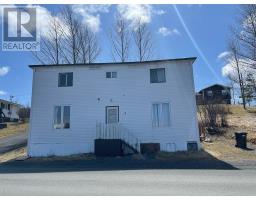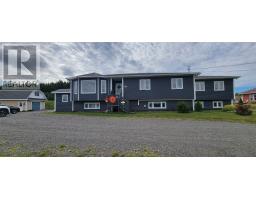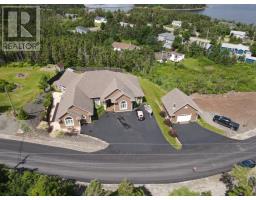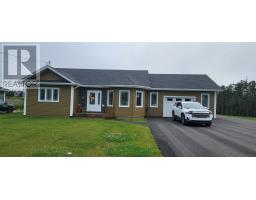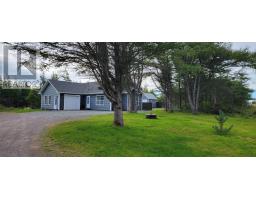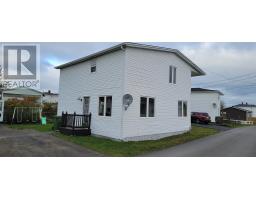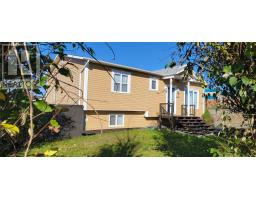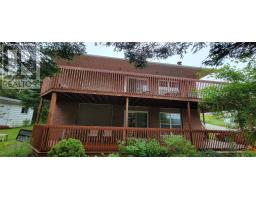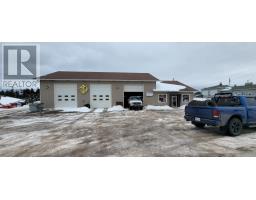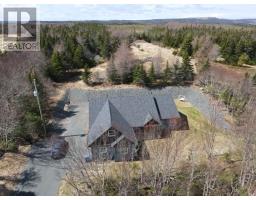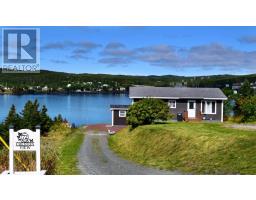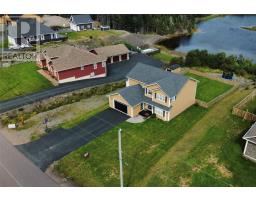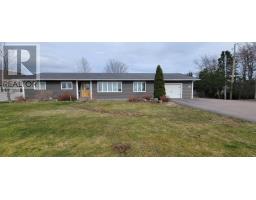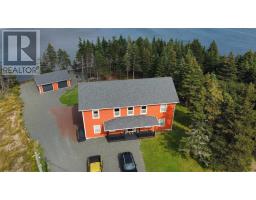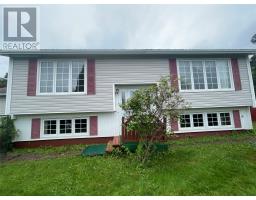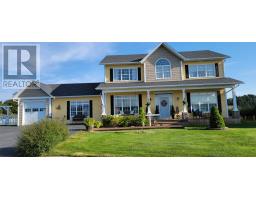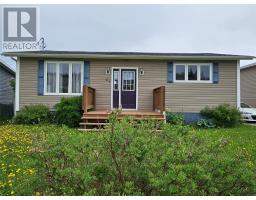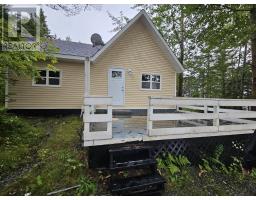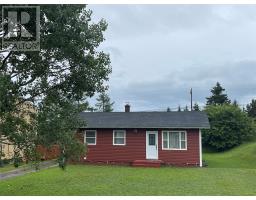26 Roger's Road, Marystown, Newfoundland & Labrador, CA
Address: 26 Roger's Road, Marystown, Newfoundland & Labrador
Summary Report Property
- MKT ID1261505
- Building TypeHouse
- Property TypeSingle Family
- StatusBuy
- Added15 weeks ago
- Bedrooms3
- Bathrooms2
- Area2223 sq. ft.
- DirectionNo Data
- Added On31 Jan 2024
Property Overview
Welcome to 26 Roger's Rd. This charming home has unobstructed views of Creston Inlet. If you enjoy water sports, this is the home for you. The spacious living room has a fireplace and 2 large picture windows that frame the fabulous views. As you head down the hallway to the kitchen there are 3 double closets for plenty of storage. The kitchen has been freshly updated and has brand new stainless steel appliances. Entertain family and friends in the dining room right off the kitchen, again showing off the views of the water. The large main bathroom has been newly renovated and is next to the spacious primary bedroom. This beautiful room has a large picture window that overlooks the water and has a door leading to the outside where you could build your private deck, maybe add a hot tub! Making your way up stairs are 2 generous sized guest rooms with large closets. Home has been freshly painted throughout in neutral colors and is move in ready. To complete the property, you will find a large double garage with a full bath, stove, washer and dryer. There is a mini split for heat and AC during the hot summer months. Property is a must see. Call today to book your private viewing. (id:51532)
Tags
| Property Summary |
|---|
| Building |
|---|
| Land |
|---|
| Level | Rooms | Dimensions |
|---|---|---|
| Second level | Bedroom | 11.6x15.1 |
| Bedroom | 14x9.5 | |
| Main level | Primary Bedroom | 15.2x16.8 |
| Bath (# pieces 1-6) | 13.2x13.6 | |
| Dining room | 10.6x9.10 | |
| Kitchen | 11x13.2 | |
| Laundry room | 5.11x6.1 | |
| Living room | 16.3x28.9 | |
| Other | 19.3x3.7 | |
| Porch | 5.11x8.11 |
| Features | |||||
|---|---|---|---|---|---|
| Detached Garage | Garage(2) | Refrigerator | |||
| Stove | |||||











































