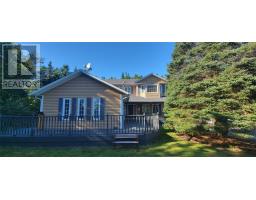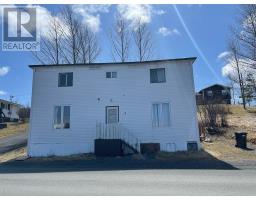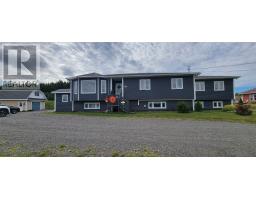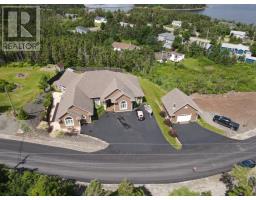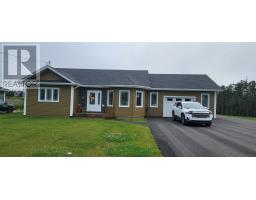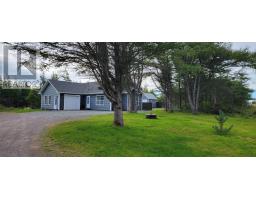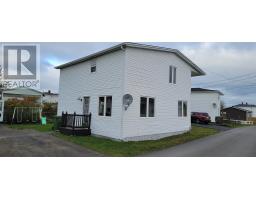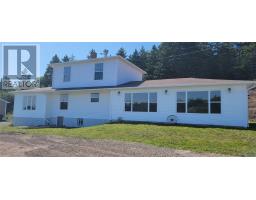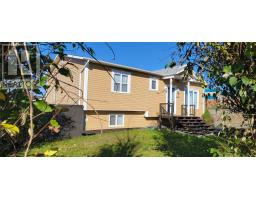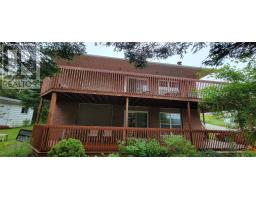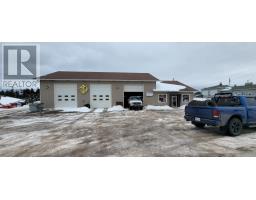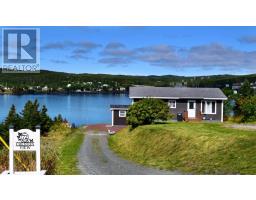14 Branch Road, Winterland, Newfoundland & Labrador, CA
Address: 14 Branch Road, Winterland, Newfoundland & Labrador
Summary Report Property
- MKT ID1267675
- Building TypeHouse
- Property TypeSingle Family
- StatusBuy
- Added13 weeks ago
- Bedrooms3
- Bathrooms3
- Area2048 sq. ft.
- DirectionNo Data
- Added On07 Feb 2024
Property Overview
Start your happily ever after in this exquisite custom built home in the charming community of Winterland. Just a short 10 minute commute to Marystown, Burin and also a short distance to golf club and parks, makes this location just perfect.Driving up to the home you will fall in love with the mature tree lined lot. Large birch & evergreens adorn the lot creating an abundance of privacy. Entering into the attached garage, your eyes will be drawn to the commercial grade flooring & the built in cabinetry & counter area. As an added feature, there is a half bath which houses the hot water tank & large laundry tub.Making your way through the mud room, past the laundry, you are welcomed with a stunning great room. The kitchen will capture the attention of all who enter, with gleaming stainless appliances, massive island that seats 4 or more guests. Gorgeous white ceramic tile line the walls and create a perfect backdrop for warm wood open shelving. The white shaker cabinets set the tone and play off the dark island. The living area has a wood stove as an additional source of heat.The split floor plan allows for added privacy, with 2 great guest rooms with large closets that have custom built in shelving. The main bath of the home is also situated on this side and has heated floors with gorgeous marble look ceramic tile and custom vanity.The primary suite, situated on the opposite side of the great room has beautiful large windows that flood the room with natural light. The walk through closet has built in custom cabinetry with a built in make up vanity that's perfect to display your cosmetics and perfumes. The primary bath has large vanity with double sinks, heated ceramic tile floor with tile tub surround. Finally we complete the inside with a bonus loft space that could easily become a 4th bedroom if needed or would make a perfect office or play space for kids. Lot is fully landscaped including 2 decks & a hot tub! (id:51532)
Tags
| Property Summary |
|---|
| Building |
|---|
| Land |
|---|
| Level | Rooms | Dimensions |
|---|---|---|
| Second level | Den | 23.7x11.6 |
| Main level | Ensuite | 7x9 |
| Primary Bedroom | 14.9x13.8 | |
| Bedroom | 10.4x12.1 | |
| Bath (# pieces 1-6) | 7.8x8.2 | |
| Bedroom | 10.9x12.1 | |
| Kitchen | 13.2x14.6 | |
| Family room | 13.2x15 | |
| Dining room | 13.6x9.6 | |
| Foyer | 6.9x7.3 | |
| Mud room | 6.2x11.8 | |
| Bath (# pieces 1-6) | 6.2x6.2 | |
| Not known | 23.7x20.6 |
| Features | |||||
|---|---|---|---|---|---|
| Garage(1) | Attached Garage | Dishwasher | |||
| Refrigerator | Microwave | Stove | |||
| Washer | Dryer | Air exchanger | |||















































