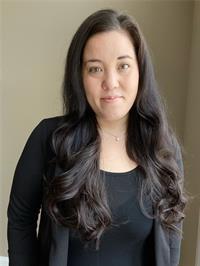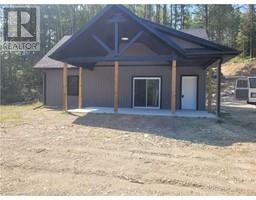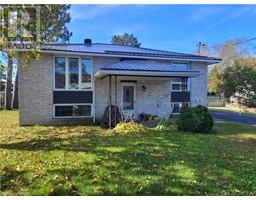3877 HWY 17 E Mattawa, Mattawa, Ontario, CA
Address: 3877 HWY 17 E, Mattawa, Ontario
Summary Report Property
- MKT ID40682721
- Building TypeHouse
- Property TypeSingle Family
- StatusBuy
- Added5 weeks ago
- Bedrooms4
- Bathrooms2
- Area1400 sq. ft.
- DirectionNo Data
- Added On03 Dec 2024
Property Overview
Welcome to 3877 Hwy 17 - Charming Four-Bedroom 2 full bath Brick Bungalow! This well-maintained home offers spacious living both inside and out. The home features a full, with fully finished basement with a large recreational room, perfect for family gatherings or entertainment. Enjoy the outdoors year-round with a three-season sunroom, and relax in the beautifully landscaped yard, complete with mature maple trees and a beautiful large pond for fishing... Additional amenities include propane heat, a double carport that's enclosed, and a barn for extra storage or potential projects. The paved driveway adds convenience,This property combines comfort, practicality, and natural beauty—ideal for those looking for a peaceful country setting with easy access to amenities (id:51532)
Tags
| Property Summary |
|---|
| Building |
|---|
| Land |
|---|
| Level | Rooms | Dimensions |
|---|---|---|
| Basement | 2pc Bathroom | Measurements not available |
| Recreation room | 28'0'' x 12'8'' | |
| Bedroom | 12'8'' x 10'6'' | |
| Main level | 4pc Bathroom | Measurements not available |
| Bedroom | 11'2'' x 9'0'' | |
| Bedroom | 11'7'' x 10'8'' | |
| Primary Bedroom | 12'8'' x 11'2'' | |
| Kitchen | 23'0'' x 9'9'' | |
| Living room | 14'6'' x 11'0'' |
| Features | |||||
|---|---|---|---|---|---|
| Paved driveway | Country residential | Attached Garage | |||
| Dryer | Refrigerator | Stove | |||
| Washer | Hood Fan | Window Coverings | |||
| None | |||||





















































