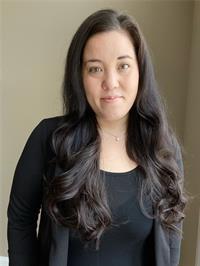893 LAKESHORE Drive Unit# 9 Ferris, North Bay, Ontario, CA
Address: 893 LAKESHORE Drive Unit# 9, North Bay, Ontario
3 Beds2 Baths925 sqftStatus: Buy Views : 883
Price
$229,900
Summary Report Property
- MKT ID40659461
- Building TypeRow / Townhouse
- Property TypeSingle Family
- StatusBuy
- Added4 days ago
- Bedrooms3
- Bathrooms2
- Area925 sq. ft.
- DirectionNo Data
- Added On07 Jan 2025
Property Overview
Welcome to 893 Unit 9 Lakeshore Dr, a well maintained condo/townhouse community on a quiet strip with a rural and generously treed feel. This 3 bedroom 2 full bath townhouse features a full walk out basement with separate laundry room, full bathroom and bonus spaces. Very green/private back space with deck off the kitchen ( BBq's allowed) and shed in the back yard.. The main floor boasts a full kitchen, dining room and living room. The upper level provides 3 bedrooms ( one with a walk in closet) and full washroom. Great opportunity to move into a quiet community, 1 designated parking spot in front of the house as well as onsite visitor parking available. (id:51532)
Tags
| Property Summary |
|---|
Property Type
Single Family
Building Type
Row / Townhouse
Storeys
2
Square Footage
925 sqft
Subdivision Name
Ferris
Title
Condominium
Land Size
under 1/2 acre
Built in
1976
Parking Type
Visitor Parking
| Building |
|---|
Bedrooms
Above Grade
3
Bathrooms
Total
3
Interior Features
Basement Type
Full (Partially finished)
Building Features
Features
Balcony
Style
Attached
Architecture Style
2 Level
Square Footage
925 sqft
Fire Protection
Smoke Detectors
Structures
Shed
Heating & Cooling
Cooling
None
Heating Type
Baseboard heaters
Utilities
Utility Type
Cable(Available),Electricity(Available),Natural Gas(Available),Telephone(Available)
Utility Sewer
Municipal sewage system
Water
Municipal water
Exterior Features
Exterior Finish
Brick
Neighbourhood Features
Community Features
Quiet Area
Amenities Nearby
Beach, Park, Place of Worship, Playground, Public Transit
Maintenance or Condo Information
Maintenance Fees
$350 Monthly
Maintenance Fees Include
Insurance, Landscaping, Property Management
Parking
Parking Type
Visitor Parking
Total Parking Spaces
1
| Land |
|---|
Other Property Information
Zoning Description
RM2
| Level | Rooms | Dimensions |
|---|---|---|
| Second level | 4pc Bathroom | Measurements not available |
| Bedroom | 14'3'' x 7'10'' | |
| Bedroom | 10'4'' x 7'10'' | |
| Primary Bedroom | 10'11'' x 10'2'' | |
| Lower level | 3pc Bathroom | Measurements not available |
| Bonus Room | 11'8'' x 9'3'' | |
| Recreation room | 15'6'' x 9'4'' | |
| Main level | Kitchen | 14'10'' x 8'8'' |
| Dining room | 10'6'' x 8'8'' | |
| Living room | 15'5'' x 10'10'' |
| Features | |||||
|---|---|---|---|---|---|
| Balcony | Visitor Parking | None | |||





























