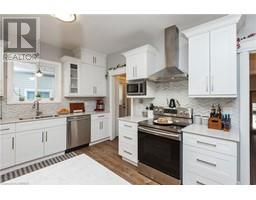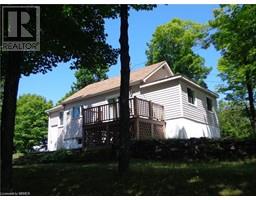479 ANGUS Avenue Widdifield, North Bay, Ontario, CA
Address: 479 ANGUS Avenue, North Bay, Ontario
Summary Report Property
- MKT ID40685015
- Building TypeHouse
- Property TypeSingle Family
- StatusBuy
- Added12 hours ago
- Bedrooms2
- Bathrooms1
- Area650 sq. ft.
- DirectionNo Data
- Added On13 Dec 2024
Property Overview
Charming Fully Renovated Bungalow in a Prime Family Neighborhood. Welcome to this beautifully renovated, one-floor bungalow that seamlessly blends modern comforts with rustic charm. Featuring 2 bedrooms and a stylish 3-piece bath, this home is perfect for first-time buyers, professional couples, or those seeking to downsize. Step inside to discover an open-concept design that invites natural light throughout the space. The heart of the home boasts a rustic kitchen island, ideal for meal prep and gatherings, while the cozy electric fireplace with a live-edge mantle creates a warm and inviting atmosphere. The exterior is just as appealing, with a good-sized, partially fenced yard offering plenty of privacy. A large deck at the back is perfect for entertaining or enjoying backyard BBQs. The double car driveway adds convenience, while the location is unbeatable – close to parks, scenic trails, top-rated schools, and even a ski hill for winter adventures. Don't miss this move-in ready gem that offers comfort, style, and accessibility in a welcoming community. (id:51532)
Tags
| Property Summary |
|---|
| Building |
|---|
| Land |
|---|
| Level | Rooms | Dimensions |
|---|---|---|
| Main level | Foyer | 7'2'' x 5'6'' |
| 3pc Bathroom | 5'11'' x 7'3'' | |
| Bedroom | 8'9'' x 10'10'' | |
| Bedroom | 7'4'' x 10'10'' | |
| Living room | 18'11'' x 11'8'' | |
| Kitchen | 11'8'' x 10'0'' |
| Features | |||||
|---|---|---|---|---|---|
| Crushed stone driveway | Dishwasher | None | |||






































