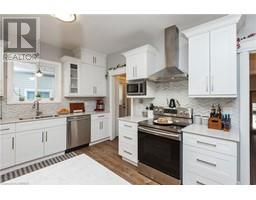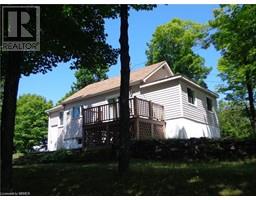344 DUKE Street W Central, North Bay, Ontario, CA
Address: 344 DUKE Street W, North Bay, Ontario
Summary Report Property
- MKT ID40683102
- Building TypeHouse
- Property TypeSingle Family
- StatusBuy
- Added7 days ago
- Bedrooms2
- Bathrooms1
- Area870 sq. ft.
- DirectionNo Data
- Added On05 Dec 2024
Property Overview
Discover the charm of 344 Duke Street West, a cozy home on a peaceful dead-end street, perfect for first-time buyers or those looking to downsize. With a functional layout and a convenient location close to North Bay's central amenities, this home offers great value and potential. The main floor features a comfortable living/dining area, an updated bathroom, and a practical eat-in kitchen with access to a back porch. Step outside to enjoy the fully fenced backyard—ideal for pets, kids, or simply relaxing outdoors. A side entrance adds extra convenience. Upstairs, you’ll find two bedrooms, each with double closets for added storage. The partially finished basement includes a laundry/utility area and a bonus space that’s ready to be tailored to your needs, whether it’s a hobby room, home gym, office, or additional storage. Stay comfortable year-round with efficient forced-air gas heating and central air conditioning. With immediate possession available, this home is ready for you to move in and add your personal touch over time. If you're seeking an affordable and manageable home in a great location, 344 Duke Street West could be the perfect fit. Schedule a viewing today! (id:51532)
Tags
| Property Summary |
|---|
| Building |
|---|
| Land |
|---|
| Level | Rooms | Dimensions |
|---|---|---|
| Second level | Bedroom | 12'0'' x 9'2'' |
| Bedroom | 15'4'' x 9'3'' | |
| Basement | Utility room | 230'0'' x 14'8'' |
| Bonus Room | 14'8'' x 8'7'' | |
| Main level | 4pc Bathroom | 5'0'' x 8'5'' |
| Kitchen | 16'0'' x 10'0'' | |
| Living room/Dining room | 23'0'' x 12'0'' |
| Features | |||||
|---|---|---|---|---|---|
| Dishwasher | Dryer | Refrigerator | |||
| Stove | Washer | Central air conditioning | |||

































































