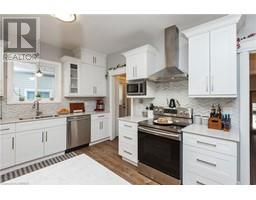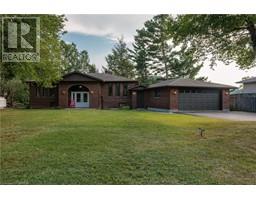4 RALPH Place Ferris, North Bay, Ontario, CA
Address: 4 RALPH Place, North Bay, Ontario
Summary Report Property
- MKT ID40681364
- Building TypeHouse
- Property TypeSingle Family
- StatusBuy
- Added22 hours ago
- Bedrooms3
- Bathrooms1
- Area975 sq. ft.
- DirectionNo Data
- Added On03 Dec 2024
Property Overview
3 bedroom bungalow with a carport and a detached, wired, partially insulated 12'5 x 28'6 garage set on a partially fenced, private treed lot on a cul de sac. Living room with Napolean gas fireplace with remote. Hardwood floors in all rooms except kitchen, laundry and bathroom. Eat in kitchen, fridge, stove and microwave included. Laundry room, conveniently located off the kitchen, has upper cabinets for extra storage, breaker panel and crawl space access. Washer & dryer included. Crawl space has concrete floor and houses gas furnace, hot water on demand and air exchanger. This home is perfectly set up for those with mobility challenges with numerous grab bars, walk-in jet tub with seat, ramp to deck with glass panels accesses the kitchen. Central air. Garage door opener with 2 remotes. Combination of vinyl clad and aluminum windows. Shingles replaced in the last 10 years.The home does require some TLC. The property is being sold in where is, as is condition. (id:51532)
Tags
| Property Summary |
|---|
| Building |
|---|
| Land |
|---|
| Level | Rooms | Dimensions |
|---|---|---|
| Main level | 3pc Bathroom | Measurements not available |
| Bedroom | 9'8'' x 8'6'' | |
| Bedroom | 11'0'' x 10'9'' | |
| Primary Bedroom | 11'10'' x 9'7'' | |
| Laundry room | 9'10'' x 4'11'' | |
| Kitchen | 15'5'' x 9'10'' | |
| Living room | 13'5'' x 13'0'' |
| Features | |||||
|---|---|---|---|---|---|
| Cul-de-sac | Southern exposure | Sump Pump | |||
| Automatic Garage Door Opener | Detached Garage | Carport | |||
| Dryer | Microwave | Refrigerator | |||
| Stove | Washer | Hood Fan | |||
| Window Coverings | Garage door opener | Central air conditioning | |||









































