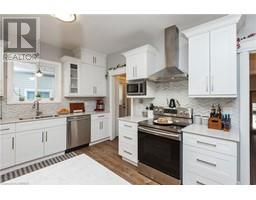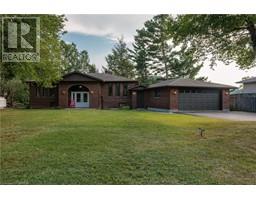50 BESSERER Road College Heights, North Bay, Ontario, CA
Address: 50 BESSERER Road, North Bay, Ontario
Summary Report Property
- MKT ID40682837
- Building TypeHouse
- Property TypeSingle Family
- StatusBuy
- Added15 hours ago
- Bedrooms5
- Bathrooms3
- Area2940 sq. ft.
- DirectionNo Data
- Added On03 Dec 2024
Property Overview
50 Besserer Road, North Bay. Discover this one-owner, pan-abode home built in 1974, situated on a spacious 75' x 200' lot. Featuring a curved front driveway and a second drive leading to a 29' x 24' detached garage, this property offers both charm and practicality. The main floor boasts 3 bedrooms, 1.5 baths, a generous living room with a cozy wood stove, a dining room, and a spacious country kitchen with access to the back deck, ideal for gatherings. Downstairs, the full basement expands your living space with a rec room featuring a wood fireplace, 2 additional bedrooms, a den, home office, 4-piece bath, laundry, and ample storage. Enjoy rural tranquility with the convenience of city amenities just minutes away. Serviced by a drilled well, septic system, and 200-amp service, this home offers endless potential. While it could use some TLC, its solid construction and welcoming layout make it a fantastic opportunity for families. This rare gem has been pre-inspected for your peace of mind. Don’t miss it! (id:51532)
Tags
| Property Summary |
|---|
| Building |
|---|
| Land |
|---|
| Level | Rooms | Dimensions |
|---|---|---|
| Basement | Office | 12'11'' x 9'11'' |
| Den | 12'11'' x 8'2'' | |
| 4pc Bathroom | Measurements not available | |
| Bedroom | 13'0'' x 11'2'' | |
| Bedroom | 13'0'' x 10'7'' | |
| Utility room | 11'4'' x 5'11'' | |
| Laundry room | 13'0'' x 9'1'' | |
| Recreation room | 17'0'' x 15'11'' | |
| Main level | 3pc Bathroom | Measurements not available |
| 2pc Bathroom | Measurements not available | |
| Primary Bedroom | 13'10'' x 10'9'' | |
| Bedroom | 10'9'' x 10'10'' | |
| Bedroom | 10'2'' x 10'0'' | |
| Kitchen | 17'10'' x 13'10'' | |
| Dining room | 13'10'' x 10'0'' | |
| Living room | 18'3'' x 17'0'' |
| Features | |||||
|---|---|---|---|---|---|
| Crushed stone driveway | Country residential | Detached Garage | |||
| Central Vacuum | Dishwasher | Refrigerator | |||
| Hood Fan | Window Coverings | Ductless | |||

































































