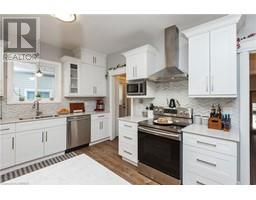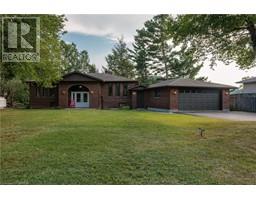831 O'BRIEN Street Widdifield, North Bay, Ontario, CA
Address: 831 O'BRIEN Street, North Bay, Ontario
Summary Report Property
- MKT ID40674227
- Building TypeHouse
- Property TypeSingle Family
- StatusBuy
- Added1 days ago
- Bedrooms4
- Bathrooms3
- Area1139 sq. ft.
- DirectionNo Data
- Added On03 Dec 2024
Property Overview
Welcome to 831 O'Brien Street, a solid 3+1 bedroom, 3 bathroom bungalow with an attached garage and a separate one-bedroom in-law suite. This home offers space and flexibility, perfect for families or those needing extra accommodations. The double-paved driveway leads to the front entrance, with access to both the garage and the backyard. Inside, the main floor features a bright living room and dining room with hardwood floors, and a kitchen with an eat-at peninsula. Down the hall are the spacious primary bedroom, two additional bedrooms, and a 4 piece bathroom with double sinks. The finished basement adds even more living space with a rec room, a 3 piece bathroom, and a laundry room. The one-bedroom in-law suite has its own entrance and includes a summer kitchen, four-piece bathroom, and a living room. Outside, the backyard is perfect for relaxation, featuring a patio, shed, and garage access. While some updates would make this home your own, this home boasts a great layout and solid construction. 831 O'Brien Street is ready for your personal touches—don’t miss the opportunity to make it yours! (id:51532)
Tags
| Property Summary |
|---|
| Building |
|---|
| Land |
|---|
| Level | Rooms | Dimensions |
|---|---|---|
| Basement | Bedroom | 11'4'' x 10'3'' |
| 4pc Bathroom | Measurements not available | |
| Living room | 12'0'' x 11'4'' | |
| Other | 14'2'' x 10'7'' | |
| Laundry room | 13'6'' x 10'8'' | |
| 3pc Bathroom | Measurements not available | |
| Recreation room | 22'0'' x 12'8'' | |
| Main level | 4pc Bathroom | Measurements not available |
| Bedroom | 12'5'' x 8'8'' | |
| Bedroom | 10'4'' x 12'0'' | |
| Primary Bedroom | 13'11'' x 11'2'' | |
| Living room | 13'1'' x 11'11'' | |
| Dining room | 11'11'' x 11'2'' | |
| Kitchen | 11'0'' x 11'2'' | |
| Foyer | 11'5'' x 5'10'' |
| Features | |||||
|---|---|---|---|---|---|
| Paved driveway | Attached Garage | Dishwasher | |||
| Dryer | Refrigerator | Stove | |||
| Washer | None | ||||




























































