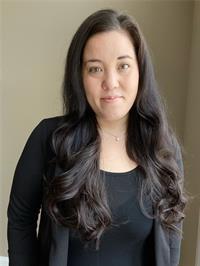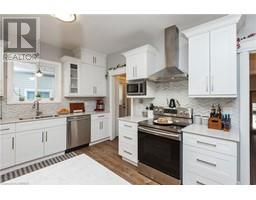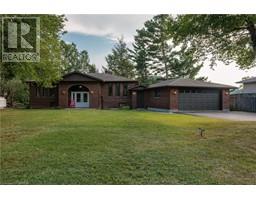49 BEAVER Crescent Ferris, North Bay, Ontario, CA
Address: 49 BEAVER Crescent, North Bay, Ontario
Summary Report Property
- MKT ID40682944
- Building TypeHouse
- Property TypeSingle Family
- StatusBuy
- Added1 days ago
- Bedrooms5
- Bathrooms2
- Area1850 sq. ft.
- DirectionNo Data
- Added On03 Dec 2024
Property Overview
This move-in ready semi-detached home offers a spacious and functional layout, perfect for families or first-time buyers. Upon entering, you are greeted by a split-level entry that leads to a bright and open living and dining room combo, ideal for entertaining. The galley kitchen is efficient and well-appointed, making meal preparation a breeze. Upstairs, you'll find four comfortable bedrooms and a 4-piece bathroom. The lower level is a true highlight, featuring a large recreation room with a cozy wood stove and plenty of natural light. The basement also includes a generous-sized bedroom, a bonus room that can be used as a workshop or office, and a 3-piece bathroom for added convenience. This property is full of potential. Don’t miss out—schedule your viewing today before it’s gone! (id:51532)
Tags
| Property Summary |
|---|
| Building |
|---|
| Land |
|---|
| Level | Rooms | Dimensions |
|---|---|---|
| Lower level | 3pc Bathroom | Measurements not available |
| Bedroom | 12'3'' x 11'10'' | |
| Utility room | 22'10'' x 7'5'' | |
| Laundry room | 16'4'' x 5'4'' | |
| Recreation room | 25'7'' x 13'0'' | |
| Main level | Bedroom | 10'0'' x 11'0'' |
| 4pc Bathroom | Measurements not available | |
| Bedroom | 9'3'' x 9'0'' | |
| Bedroom | 12'10'' x 9'0'' | |
| Primary Bedroom | 13'10'' x 10'10'' | |
| Kitchen | 16'11'' x 7'9'' | |
| Living room | 16'0'' x 11'0'' |
| Features | |||||
|---|---|---|---|---|---|
| Paved driveway | Sump Pump | Dishwasher | |||
| Refrigerator | Stove | Washer | |||
| Hood Fan | Window Coverings | None | |||


















































