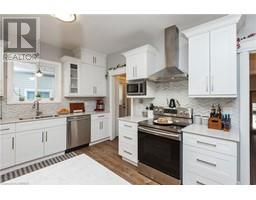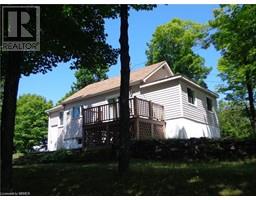743 CEDAR Street Central, North Bay, Ontario, CA
Address: 743 CEDAR Street, North Bay, Ontario
Summary Report Property
- MKT ID40676138
- Building TypeHouse
- Property TypeSingle Family
- StatusBuy
- Added6 days ago
- Bedrooms3
- Bathrooms2
- Area1330 sq. ft.
- DirectionNo Data
- Added On06 Dec 2024
Property Overview
This charming, fully updated century home offers a perfect blend of historic appeal and modern comfort. Featuring 3 bedrooms (potential for 4th in basement) and 2 full baths, it’s been completely refreshed from the studs with new drywall, paint, flooring, updated electrical, and plumbing, so it’s ready for you to move right in. The main floor features a versatile bedroom, a full 4-piece bath, main-floor laundry, and an open layout filled with natural light. The kitchen flows effortlessly into the dining and living areas, making it ideal for family time or entertaining. Upstairs, you’ll find a spacious primary bedroom, an additional bedroom, and another 4-piece bathroom. The basement offers a large storage/utility room, plus a rec room that’s ready for your finishing touches—or it could be used as a fourth bedroom. With its own side entrance, this space opens up extra possibilities. Outside, a fenced backyard provides a great space for pets or family fun, while the 3-season entry room adds extra versatility. Located on a quiet street within walking distance to the waterfront and various amenities, this home has the charm of a century home, plus the peace of mind of modern updates. Just unpack and start enjoying! Offers anytime. (id:51532)
Tags
| Property Summary |
|---|
| Building |
|---|
| Land |
|---|
| Level | Rooms | Dimensions |
|---|---|---|
| Second level | 4pc Bathroom | Measurements not available |
| Bedroom | 10'0'' x 9'6'' | |
| Primary Bedroom | 14'0'' x 9'10'' | |
| Basement | Other | 10'0'' x 10'9'' |
| Utility room | 21'4'' x 15'0'' | |
| Recreation room | 17'0'' x 13'0'' | |
| Main level | 4pc Bathroom | Measurements not available |
| Bedroom | 13'6'' x 11'10'' | |
| Kitchen | 11'10'' x 16'10'' | |
| Dining room | 17'0'' x 9'3'' | |
| Living room | 13'6'' x 9'6'' |
| Features | |||||
|---|---|---|---|---|---|
| Dryer | Microwave | Refrigerator | |||
| Stove | Washer | Hood Fan | |||
| Central air conditioning | |||||































































