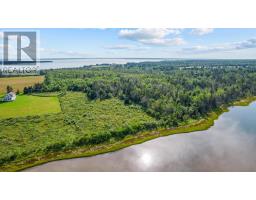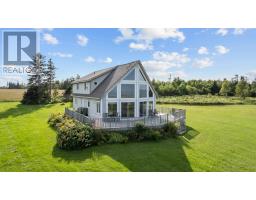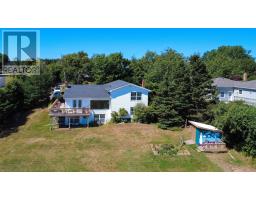418 Rte 19 Meadowbank Road, Meadowbank, Prince Edward Island, CA
Address: 418 Rte 19 Meadowbank Road, Meadowbank, Prince Edward Island
Summary Report Property
- MKT ID202508794
- Building TypeHouse
- Property TypeSingle Family
- StatusBuy
- Added3 weeks ago
- Bedrooms2
- Bathrooms1
- Area1476 sq. ft.
- DirectionNo Data
- Added On24 Jul 2025
Property Overview
Spacious 4.3-Acre Property ? Country Living Close to Town Set on a beautiful 4.3-acre parcel, this property offers the perfect blend of peaceful rural living with the convenience of being just minutes from Cornwall and only 13 minutes to downtown Charlottetown. Whether you?re looking for privacy, space to grow, or room to explore hobbies, this country setting provides an ideal backdrop. The home sits well back from the road, offering a private and picturesque landscape that includes mature trees, open lawn space, and a stream running through the property. The setting is ideal for gardening, enjoying nature, or simply relaxing in a quiet and spacious environment. In addition to the 2-bedroom, 1-bathroom home?with potential for more finished space?the property features a 24x24 attached garage, plus a large 24x28 detached garage/workshop that?s ideal for storage, projects, or a home-based business. A 10x20 powered shed adds even more functionality for tools or equipment. Inside, the home features a bright and welcoming living room, an inviting dining area, and a finished lower level with a family room and office/bedroom space. A main level heat pump and propane stove downstairs ensure comfort year-round. A 14kW propane Generac generator provides peace of mind in all seasons. Recent updates include vinyl windows and new shingles on the attached garage, detached garage, and shed. With its ideal location near town and abundance of usable land and outbuildings, this property offers exceptional value for those seeking space, privacy, and versatility?all within easy reach of everyday amenities. (id:51532)
Tags
| Property Summary |
|---|
| Building |
|---|
| Level | Rooms | Dimensions |
|---|---|---|
| Basement | Other | 11.9 x 9 Office |
| Family room | 19.10 x 11.8 | |
| Main level | Living room | 21 x 12.6 |
| Dining room | 12.3 x 9.9 | |
| Eat in kitchen | 16.10 x 12.8 | |
| Bath (# pieces 1-6) | 12.3 x 4.11 | |
| Mud room | 9.11 x 9.2 | |
| Primary Bedroom | 12.3 x 10.10 | |
| Bedroom | 9.6 x 9.2 |
| Features | |||||
|---|---|---|---|---|---|
| Treed | Wooded area | Paved driveway | |||
| Level | Single Driveway | Attached Garage | |||
| Detached Garage | Central Vacuum | Gas stove(s) | |||
| Stove | Dishwasher | Dryer - Electric | |||
| Washer | Refrigerator | ||||











































