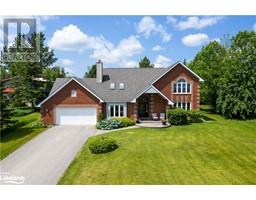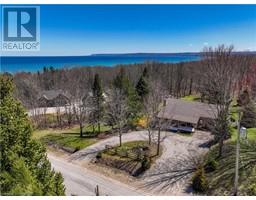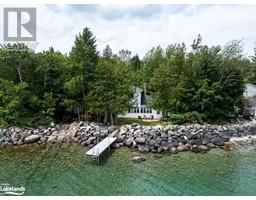24 ALBERY Court Unit# 7 Meaford, Meaford, Ontario, CA
Address: 24 ALBERY Court Unit# 7, Meaford, Ontario
Summary Report Property
- MKT ID40635846
- Building TypeRow / Townhouse
- Property TypeSingle Family
- StatusBuy
- Added13 weeks ago
- Bedrooms3
- Bathrooms3
- Area1658 sq. ft.
- DirectionNo Data
- Added On22 Aug 2024
Property Overview
Seize the opportunity to own a Georgian Mews condo townhome in Meaford! Spacious, bright, and open, with approximately 1,650 sq. feet featuring 3 bedrooms and 2.5 bathrooms with a finished basement. The main floor features a primary bedroom with walk-out to a deck and rear yard to enjoy outdoor relaxation , a second bedroom, and a full 4 piece bathroom that provides semi-ensuite privilege to the primary bedroom. The reverse floor plan upstairs is designed for entertaining, with a large kitchen and dining area, breakfast bar, vaulted ceilings, a 2 piece bath, and a spacious living room with cozy gas fireplace that leads out to a balcony—perfect for enjoying your morning coffee. The finished lower level adds even more living space, complete with a recreation room, a third bedroom, a 3 piece bathroom, a laundry/utility room, and storage space. Recent updates include newer central air conditioning and a new dishwasher. Situated in a prime location, this townhome offers easy access to everything Meaford has to offer. Enjoy a short walk to Georgian Bay and the vibrant main street with its array of restaurants and shops and Meaford Hall. Embrace the lifestyle of this four-season destination - easy access to trails, boating, golf, and skiing. Perfect for families, empty nesters, or a weekend getaway. Don’t miss your chance to make this your home! (id:51532)
Tags
| Property Summary |
|---|
| Building |
|---|
| Land |
|---|
| Level | Rooms | Dimensions |
|---|---|---|
| Second level | 2pc Bathroom | 7'7'' x 3'3'' |
| Dining room | 13'2'' x 9'10'' | |
| Kitchen | 13'3'' x 9'3'' | |
| Living room | 16'9'' x 15'11'' | |
| Basement | Utility room | 14'4'' x 7'0'' |
| 3pc Bathroom | 7'10'' x 5'11'' | |
| Bedroom | 11'7'' x 9'1'' | |
| Recreation room | 12'10'' x 10'9'' | |
| Main level | 4pc Bathroom | 10'0'' x 7'3'' |
| Bedroom | 11'7'' x 10'0'' | |
| Primary Bedroom | 14'4'' x 12'3'' |
| Features | |||||
|---|---|---|---|---|---|
| Cul-de-sac | Balcony | Dryer | |||
| Refrigerator | Stove | Washer | |||
| Microwave Built-in | Hood Fan | Central air conditioning | |||


















































