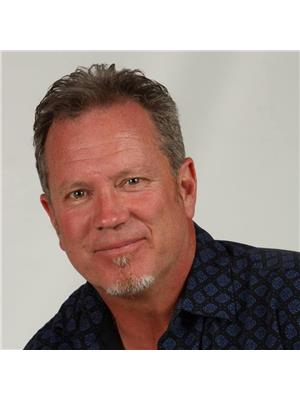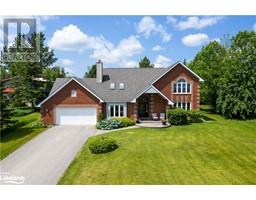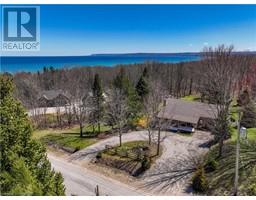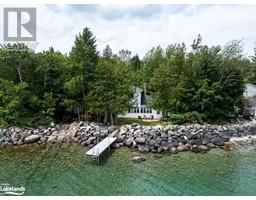350107 BAYSHORE ROAD N, Meaford, Ontario, CA
Address: 350107 BAYSHORE ROAD N, Meaford, Ontario
Summary Report Property
- MKT IDX9036830
- Building TypeHouse
- Property TypeSingle Family
- StatusBuy
- Added18 weeks ago
- Bedrooms3
- Bathrooms6
- Area0 sq. ft.
- DirectionNo Data
- Added On13 Jul 2024
Property Overview
What a SPECTACULAR water view from this hill top setting on 1.5 acres, backing onto Environmentally Protected Land!! This 3 bed, 3 bath approx. 3,000 sq ft, 2 story modern quality built home boasts too many extras to list. Here are some; 4 yr old custom home, double fully insulated 8' high garage door w/ high ceilings offers storage above (8x24) accessible from upper deck; large picture windows; 9' ceilings/8' doors; in floor heating & furnace w/ central air; hot water on demand; water treatment systems; all new top of the line appliances stay including induction range; convenient pot filler at the range; Vortex swim spa Aquagym Max Pro + 15 w/Covona Legend Cover; O/D Sauna with window view of the lake. etc etc Come enjoy a cocktail on the balcony while watching breathtaking sunsets!! Concrete drive is heated! Newly add double car port. 10x12 shed. You will be proud to call this magical property ""home""! ** Beach access close by! ** (id:51532)
Tags
| Property Summary |
|---|
| Building |
|---|
| Land |
|---|
| Level | Rooms | Dimensions |
|---|---|---|
| Second level | Bedroom | 4.7 m x 4.26 m |
| Bedroom 2 | 3.14 m x 4.05 m | |
| Bedroom 3 | 3.14 m x 4 m | |
| Main level | Kitchen | 6.8 m x 4.72 m |
| Living room | 6.21 m x 5.5 m | |
| Family room | 4.5 m x 4 m |
| Features | |||||
|---|---|---|---|---|---|
| Hillside | Irregular lot size | Sloping | |||
| Backs on greenbelt | Country residential | Attached Garage | |||
| Inside Entry | Hot Tub | Water Heater | |||
| Water softener | Water purifier | Dishwasher | |||
| Dryer | Refrigerator | Sauna | |||
| Stove | Washer | Water Treatment | |||
| Central air conditioning | Ventilation system | Fireplace(s) | |||














































