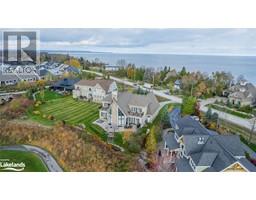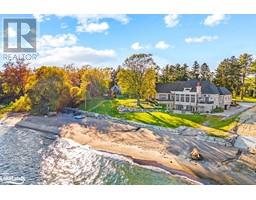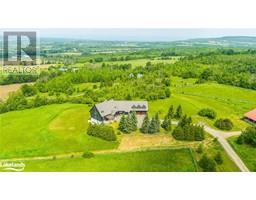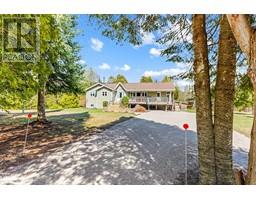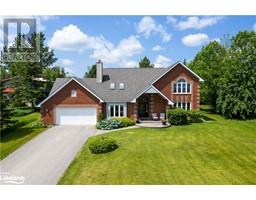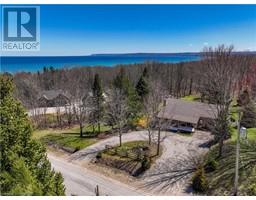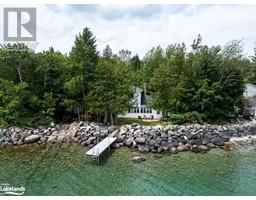63 BRIDGE Street Meaford, Meaford, Ontario, CA
Address: 63 BRIDGE Street, Meaford, Ontario
5 Beds4 Baths4878 sqftStatus: Buy Views : 657
Price
$1,250,000
Summary Report Property
- MKT ID40617462
- Building TypeHouse
- Property TypeSingle Family
- StatusBuy
- Added18 weeks ago
- Bedrooms5
- Bathrooms4
- Area4878 sq. ft.
- DirectionNo Data
- Added On12 Jul 2024
Property Overview
Stunning! Grand! Lovingly restored while incorporating modern comforts. Magnificent and comfortable living space. Located close to the waterfront and marina. Impressive woodwork in the grand foyer. 10 foot ceilings. Hardwood flooring. Georgian Bay view from second storey balcony. 1,400 sq ft attic could be finished to suit. Updates include: insulation, electric, furnace, central vac, ensuite, in-law suite in refinished basement with private entrance, kitchenette and laundry. R3 zoning. Convenient, pleasant stroll to historic downtown Meaford with many great restaurants and shops. (id:51532)
Tags
| Property Summary |
|---|
Property Type
Single Family
Building Type
House
Storeys
2
Square Footage
4878 sqft
Subdivision Name
Meaford
Title
Freehold
Land Size
under 1/2 acre
| Building |
|---|
Bedrooms
Above Grade
4
Below Grade
1
Bathrooms
Total
5
Interior Features
Appliances Included
Central Vacuum, Dishwasher, Dryer, Microwave, Oven - Built-In, Refrigerator, Washer, Range - Gas, Microwave Built-in, Window Coverings
Basement Type
Full (Finished)
Building Features
Features
In-Law Suite
Foundation Type
Stone
Style
Detached
Architecture Style
2 Level
Square Footage
4878 sqft
Structures
Porch
Heating & Cooling
Cooling
None
Heating Type
Forced air
Utilities
Utility Type
Cable(Available),Electricity(Available),Natural Gas(Available),Telephone(Available)
Utility Sewer
Municipal sewage system
Water
Municipal water
Exterior Features
Exterior Finish
Brick
Neighbourhood Features
Community Features
Community Centre
Amenities Nearby
Beach, Golf Nearby, Hospital, Marina, Park, Schools, Shopping, Ski area
Parking
Total Parking Spaces
6
| Land |
|---|
Other Property Information
Zoning Description
R3
| Level | Rooms | Dimensions |
|---|---|---|
| Second level | 4pc Bathroom | Measurements not available |
| 4pc Bathroom | Measurements not available | |
| Bedroom | 10'4'' x 9'0'' | |
| Bedroom | 14'0'' x 13'0'' | |
| Bedroom | 15'4'' x 15'4'' | |
| Primary Bedroom | 15'5'' x 14'0'' | |
| Basement | 3pc Bathroom | Measurements not available |
| Bedroom | 18'0'' x 10'3'' | |
| Living room | 16'7'' x 11'0'' | |
| Main level | 3pc Bathroom | Measurements not available |
| Foyer | 16'0'' x 12'0'' | |
| Sitting room | 18'5'' x 14'0'' | |
| Dining room | 20'9'' x 14'2'' | |
| Living room | 18'8'' x 14'0'' | |
| Kitchen | 20'8'' x 13'5'' | |
| Mud room | 9'7'' x 8'5'' |
| Features | |||||
|---|---|---|---|---|---|
| In-Law Suite | Central Vacuum | Dishwasher | |||
| Dryer | Microwave | Oven - Built-In | |||
| Refrigerator | Washer | Range - Gas | |||
| Microwave Built-in | Window Coverings | None | |||






















