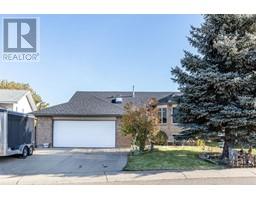1, 643 7 Street SE River Flats, Medicine Hat, Alberta, CA
Address: 1, 643 7 Street SE, Medicine Hat, Alberta
Summary Report Property
- MKT IDA2183863
- Building TypeRow / Townhouse
- Property TypeSingle Family
- StatusBuy
- Added3 hours ago
- Bedrooms2
- Bathrooms1
- Area939 sq. ft.
- DirectionNo Data
- Added On19 Dec 2024
Property Overview
Welcome to this charming, budget-friendly condo, perfectly situated in a central location for convenience and easy access to everything you need! Ideal for downsizers, first-time homebuyers, or investors, this unit offers a functional layout and a host of appealing features. Boasting two cozy bedrooms and a spacious bathroom with convenient access from the primary bedroom, this condo is designed for both comfort and practicality. The freshly painted interior creates a clean, bright atmosphere, ready for you to move in and make it your own. Enjoy ample parking space, a rare find in such a central location, with plenty of room for guests or multiple vehicles. Additionally, there’s a designated area perfect for setting up a BBQ, making this condo a great spot for outdoor relaxation or entertaining. Whether you're looking for an affordable place to call home or an investment property with strong potential, this condo offers excellent value and flexibility. Don’t miss out on this opportunity! (id:51532)
Tags
| Property Summary |
|---|
| Building |
|---|
| Land |
|---|
| Level | Rooms | Dimensions |
|---|---|---|
| Main level | Other | 13.25 Ft x 5.50 Ft |
| Living room | 13.25 Ft x 16.67 Ft | |
| Eat in kitchen | 17.83 Ft x 14.08 Ft | |
| 4pc Bathroom | 8.33 Ft x 8.17 Ft | |
| Primary Bedroom | 16.25 Ft x 9.50 Ft | |
| Other | 4.00 Ft x 4.00 Ft | |
| Bedroom | 12.17 Ft x 7.67 Ft | |
| Furnace | 4.83 Ft x 5.58 Ft |
| Features | |||||
|---|---|---|---|---|---|
| Refrigerator | Dishwasher | Stove | |||
| Window Coverings | Central air conditioning | ||||



















































