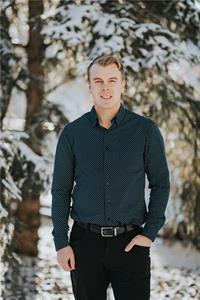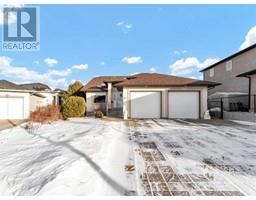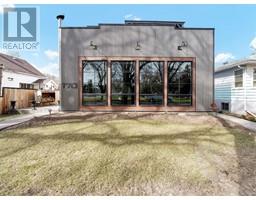1069 Dominion Street SE River Flats, Medicine Hat, Alberta, CA
Address: 1069 Dominion Street SE, Medicine Hat, Alberta
Summary Report Property
- MKT IDA2187952
- Building TypeHouse
- Property TypeSingle Family
- StatusBuy
- Added5 weeks ago
- Bedrooms2
- Bathrooms1
- Area742 sq. ft.
- DirectionNo Data
- Added On05 Feb 2025
Property Overview
Charming & Fully Updated 2-Bedroom Bungalow with Bonus Space & Modern Finishes! This 742 sq. ft. bungalow is a fantastic starter home or investment opportunity, offering fresh, modern updates throughout.Inside, you’ll find two inviting bedrooms with stylish barn-style doors, adding a touch of character. The brand-new kitchen is compact yet efficient, featuring new cupboards, a brand-new stove & fridge, and a convenient pantry for extra storage.The home has been refreshed with brand-new vinyl and plush carpet flooring, along with new trims and door frames, giving it a crisp, modern finish. The bathroom has also been fully updated, featuring a brand-new bathtub, sink, and toilet for a fresh and contemporary feel.Downstairs, the basement offers a versatile bonus space—perfect as an office, den, or playroom—plus plenty of storage to keep everything organized.Outside, a brand-new deck extends your living space, leading to a nicely sized backyard that’s great for gardening, relaxing, or outdoor activities. The yard also features two storage sheds for added convenience. A single-car garage and dedicated RV parking at the back provide ample space for vehicles and recreational storage.With so many updates, this move-in-ready home is a must-see! Schedule your showing today! (id:51532)
Tags
| Property Summary |
|---|
| Building |
|---|
| Land |
|---|
| Level | Rooms | Dimensions |
|---|---|---|
| Basement | Den | 8.67 Ft x 12.25 Ft |
| Other | 17.33 Ft x 19.83 Ft | |
| Storage | 7.17 Ft x 10.42 Ft | |
| Main level | Bedroom | 6.75 Ft x 9.50 Ft |
| Kitchen | 16.75 Ft x 11.17 Ft | |
| Living room/Dining room | 14.50 Ft x 15.00 Ft | |
| Primary Bedroom | 10.08 Ft x 9.50 Ft | |
| 4pc Bathroom | 6.83 Ft x 9.50 Ft |
| Features | |||||
|---|---|---|---|---|---|
| No Animal Home | No Smoking Home | Detached Garage(1) | |||
| Refrigerator | Stove | Microwave Range Hood Combo | |||
| None | |||||
























































