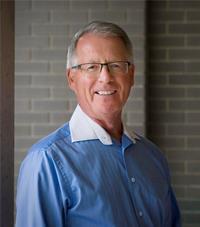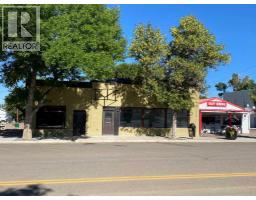111 Hull Crescent NE Northeast Crescent Heights, Medicine Hat, Alberta, CA
Address: 111 Hull Crescent NE, Medicine Hat, Alberta
Summary Report Property
- MKT IDA2182822
- Building TypeDuplex
- Property TypeSingle Family
- StatusBuy
- Added1 weeks ago
- Bedrooms4
- Bathrooms1
- Area837 sq. ft.
- DirectionNo Data
- Added On09 Dec 2024
Property Overview
Great first family home or revenue property. This half duplex boasts a convenient and bright bi-level layout located in NE Crescent Heights. Not too far away from Big Marble Leisure Centre, Coop, Shoppers Drug Mart, other businesses. Walking trails, and public transportation are within walking distance. As you step inside the main floor features two good sized bedrooms adorned with ample storage, 2 hallway closets, a full bathroom, a cozy living room, and a functional kitchen with an adjoining dining area. Descend to the lower level to discover 2 additional bedrooms, a large family room and laundry room. Outside, there is an included storage shed; and large fenced backyard provides plenty of room for outdoor enjoyment. With convenient alley access, there could be sufficient room for a future detached garage. The front driveway allows for off street parking right next to your entry. Don't miss out on this promising property, primed for both immediate rental income and future development opportunities! Title Insurance will be offered in lieu of an Real Property Report. Book a showing today! (id:51532)
Tags
| Property Summary |
|---|
| Building |
|---|
| Land |
|---|
| Level | Rooms | Dimensions |
|---|---|---|
| Basement | Bedroom | 10.83 Ft x 12.42 Ft |
| Bedroom | 10.83 Ft x 10.42 Ft | |
| Laundry room | 11.83 Ft x 13.92 Ft | |
| Family room | 12.17 Ft x 20.25 Ft | |
| Main level | Living room | 12.00 Ft x 15.83 Ft |
| Dining room | 11.75 Ft x 5.83 Ft | |
| Kitchen | 8.25 Ft x 10.00 Ft | |
| Other | 3.00 Ft x 6.83 Ft | |
| 3pc Bathroom | 11.67 Ft x 5.08 Ft | |
| Bedroom | 10.67 Ft x 12.33 Ft | |
| Bedroom | 8.08 Ft x 10.67 Ft |
| Features | |||||
|---|---|---|---|---|---|
| See remarks | Other | Parking Pad | |||
| Refrigerator | Stove | Window Coverings | |||
| Central air conditioning | |||||


















































