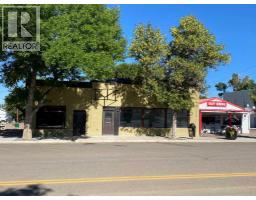38 Northlands Lane NE Northeast Crescent Heights, Medicine Hat, Alberta, CA
Address: 38 Northlands Lane NE, Medicine Hat, Alberta
2 Beds1 Baths854 sqftStatus: Buy Views : 334
Price
$189,900
Summary Report Property
- MKT IDA2182799
- Building TypeRow / Townhouse
- Property TypeSingle Family
- StatusBuy
- Added1 weeks ago
- Bedrooms2
- Bathrooms1
- Area854 sq. ft.
- DirectionNo Data
- Added On10 Dec 2024
Property Overview
Ground level, no stairs, CORNER UNIT, bungalow condo in Northlands villas! This affordable unit features 2 bedrooms and a 4-pice bathroom with a cheater door to the primary bedroom. There is a nice-sized living room, a dining area, and a kitchen with a dishwasher and stainless steal fridge, stove, and microwave. There is in-unit stackable washer/dryer and a covered patio with a storage closet. The low condo fees of $280/month include water and gas. There are two assigned parking spots close to the unit. This one won't last long! Call today to schedule a viewing. (id:51532)
Tags
| Property Summary |
|---|
Property Type
Single Family
Building Type
Row / Townhouse
Storeys
1
Square Footage
854 sqft
Community Name
Northeast Crescent Heights
Subdivision Name
Northeast Crescent Heights
Title
Condominium/Strata
Land Size
Unknown
Built in
2005
| Building |
|---|
Bedrooms
Above Grade
2
Bathrooms
Total
2
Interior Features
Appliances Included
Refrigerator, Dishwasher, Stove, Washer/Dryer Stack-Up
Flooring
Laminate, Linoleum
Basement Type
None
Building Features
Features
See remarks
Foundation Type
Poured Concrete
Style
Attached
Architecture Style
Bungalow
Construction Material
Wood frame
Square Footage
854 sqft
Total Finished Area
854 sqft
Structures
Deck, See Remarks
Heating & Cooling
Cooling
Central air conditioning
Heating Type
Forced air
Exterior Features
Exterior Finish
Vinyl siding
Neighbourhood Features
Community Features
Pets Allowed With Restrictions
Maintenance or Condo Information
Maintenance Fees
$279 Monthly
Maintenance Fees Include
Ground Maintenance, Property Management, Reserve Fund Contributions, Water
Parking
Total Parking Spaces
2
| Land |
|---|
Lot Features
Fencing
Not fenced
Other Property Information
Zoning Description
R-MD
| Level | Rooms | Dimensions |
|---|---|---|
| Main level | Living room | 13.42 Ft x 11.00 Ft |
| Kitchen | 9.58 Ft x 12.00 Ft | |
| Other | 11.25 Ft x 10.17 Ft | |
| Primary Bedroom | 9.75 Ft x 13.42 Ft | |
| 4pc Bathroom | 9.08 Ft x 4.92 Ft | |
| Bedroom | 9.42 Ft x 9.25 Ft |
| Features | |||||
|---|---|---|---|---|---|
| See remarks | Refrigerator | Dishwasher | |||
| Stove | Washer/Dryer Stack-Up | Central air conditioning | |||

























































