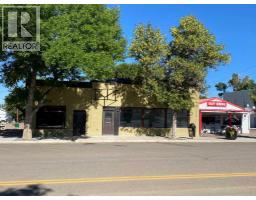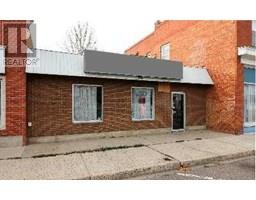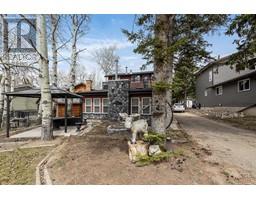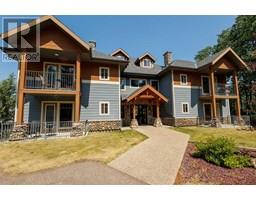4516 Township Road 130, Rural Cypress County, Alberta, CA
Address: 4516 Township Road 130, Rural Cypress County, Alberta
Summary Report Property
- MKT IDA2179006
- Building TypeHouse
- Property TypeSingle Family
- StatusBuy
- Added6 weeks ago
- Bedrooms3
- Bathrooms2
- Area2270 sq. ft.
- DirectionNo Data
- Added On04 Dec 2024
Property Overview
Nestled on 3.34 acres of serene countryside, this bungalow offers 2,158 sq/ft of spacious living. Featuring a newer roof (shingles & plywood, approx. 5 years old) with solar whirl birds, most windows updated, and a well-insulated attic, this home combines comfort and efficiency. Sunroom with hot tub for your casual evening enjoyment. The property is heated by a reliable boiler system, with a newer high-efficiency forced-air furnace for the basement. A concrete septic tank and field are in good working order, and water is supplied by two 1,200-gallon fiberglass tanks located in the attached heated garage.Additional Features:Outbuildings: 26' x 36' Quonset with concrete floor, power, and sliding doors for additional storage or workspace.Grain Bins: Two grain bins (1,200 & 1,300 bushel capacity) for added usage .Water Supply: Dug well (currently not in use) and a dugout for water storage.Power Availability: Electrical access on the north side of the house for a field pump, if needed.This property offers a peaceful rural lifestyle with all the practical features you need. Whether you're looking for space to grow, store, or simply enjoy nature, this home has it all. (id:51532)
Tags
| Property Summary |
|---|
| Building |
|---|
| Land |
|---|
| Level | Rooms | Dimensions |
|---|---|---|
| Main level | Other | 8.58 Ft x 4.08 Ft |
| Living room | 17.67 Ft x 12.08 Ft | |
| Dining room | 17.58 Ft x 16.33 Ft | |
| Kitchen | 11.50 Ft x 15.67 Ft | |
| Bedroom | 12.75 Ft x 11.50 Ft | |
| Bedroom | 9.92 Ft x 13.25 Ft | |
| Bedroom | 12.58 Ft x 14.00 Ft | |
| Den | 16.42 Ft x 11.33 Ft | |
| 3pc Bathroom | 7.83 Ft x 12.75 Ft | |
| 5pc Bathroom | 9.17 Ft x 8.75 Ft | |
| Sunroom | 24.42 Ft x 11.92 Ft |
| Features | |||||
|---|---|---|---|---|---|
| Treed | See remarks | Attached Garage(2) | |||
| Refrigerator | Dishwasher | Stove | |||
| Microwave | Window Coverings | Washer & Dryer | |||
| None | |||||































































