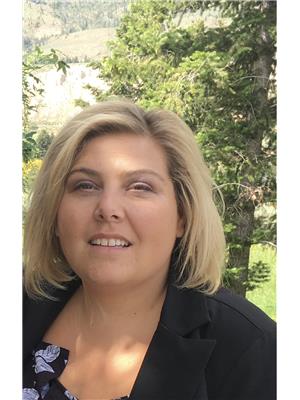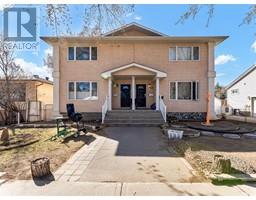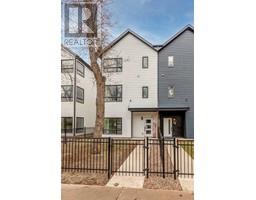111 Stratton Road SE SE Southridge, Medicine Hat, Alberta, CA
Address: 111 Stratton Road SE, Medicine Hat, Alberta
Summary Report Property
- MKT IDA2226194
- Building TypeHouse
- Property TypeSingle Family
- StatusBuy
- Added1 days ago
- Bedrooms4
- Bathrooms2
- Area985 sq. ft.
- DirectionNo Data
- Added On06 Jun 2025
Property Overview
Don’t Miss This Incredible Opportunity – Stunning 4-Bedroom Bungalow in a Prime Location! Step into your dream home! This fully developed and totally move-in ready 4-bedroom bungalow is bursting with charm, style, and unbeatable value. From the moment you walk through the door, you’ll be wowed by the soaring vaulted A-frame ceilings and bright, modern finishes that make this space feel like a breath of fresh air.The heart of the home—a completely renovated kitchen—features gorgeous butcher block countertops, sleek gold-accented cabinetry, farm house sink and a window above the sink with a perfect view of your spacious yard. Whether you’re hosting friends on the large deck or enjoying quiet evenings, this backyard offering tons of space for entertaining, RV parking, or even building your dream garage.The master bedroom is a true retreat, easily fitting a king-size bed and complete with a walk-in closet. Another bedroom upstairs compliments the main floor. Downstairs, the fully finished basement offers two more bedrooms, a full bath, a large rec room, and plenty of space to live, relax, and play.Located in one of the area’s most desirable neighborhoods—close to parks, schools, shopping, and beautiful walking paths—this is more than just a house… it’s the home and lifestyle you’ve been waiting for.Opportunities like this don’t come often. Schedule your showing today—before it’s gone! (id:51532)
Tags
| Property Summary |
|---|
| Building |
|---|
| Land |
|---|
| Level | Rooms | Dimensions |
|---|---|---|
| Basement | 4pc Bathroom | 4.92 Ft x 8.00 Ft |
| Bedroom | 10.50 Ft x 11.00 Ft | |
| Bedroom | 13.42 Ft x 12.50 Ft | |
| Recreational, Games room | 18.33 Ft x 19.25 Ft | |
| Storage | 6.42 Ft x 8.00 Ft | |
| Furnace | 13.67 Ft x 14.83 Ft | |
| Main level | 4pc Bathroom | 6.42 Ft x 7.75 Ft |
| Bedroom | 11.08 Ft x 12.08 Ft | |
| Dining room | 8.50 Ft x 12.67 Ft | |
| Foyer | 6.75 Ft x 8.00 Ft | |
| Kitchen | 9.67 Ft x 14.33 Ft | |
| Living room | 17.33 Ft x 17.50 Ft | |
| Primary Bedroom | 12.58 Ft x 11.33 Ft |
| Features | |||||
|---|---|---|---|---|---|
| Back lane | Other | Refrigerator | |||
| Oven - Electric | Dishwasher | Washer & Dryer | |||
| Central air conditioning | |||||









































