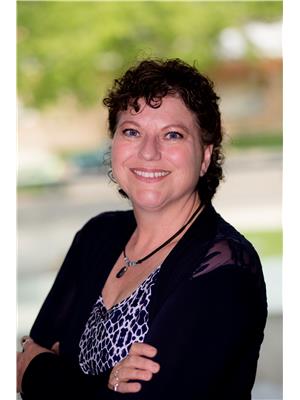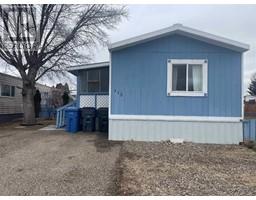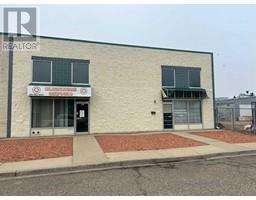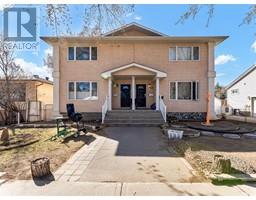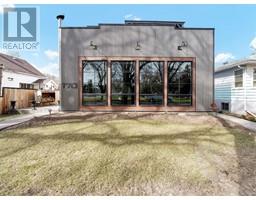1904 3 Avenue NE Northeast Crescent Heights, Medicine Hat, Alberta, CA
Address: 1904 3 Avenue NE, Medicine Hat, Alberta
Summary Report Property
- MKT IDA2213193
- Building TypeHouse
- Property TypeSingle Family
- StatusBuy
- Added5 days ago
- Bedrooms5
- Bathrooms3
- Area1242 sq. ft.
- DirectionNo Data
- Added On19 Apr 2025
Property Overview
Charming 5-Bedroom Bungalow in a Fantastic LocationLocated near the Big Marble Go Centre, this beautifully updated 5-bedroom, 2.5-bathroom bungalow offers the perfect mix of comfort and convenience. The main floor features a bright and inviting living space, a functional kitchen that leads out to a spacious deck—perfect for summer BBQs and relaxing evenings and a separate dining area for family dinners. There are three bedrooms on the main floor, including a master bedroom with its own half-bath ensuite.Downstairs, the fully finished basement has been thoughtfully updated with new egress windows in both bedrooms and a brand-new full bathroom. There’s also a huge laundry room with a sink, plus a versatile flex space that can be used as a home office, gym, or hobby room. The basement’s large rec room provides a great spot for family movie nights or entertaining guests, Sitting on a corner lot, this home boasts plenty of outdoor space to enjoy. This home features a newer high-efficiency furnace , newer hot water tank and central A/C for year round comfort. The fence and deck have been freshly painted, and 2 whirly birds in the attic improve air circulation throughout the home, add to the home’s value, making it both comfortable and cost-effective. With schools, parks, and amenities just minutes away, this is a fantastic opportunity to own a move-in-ready home in a sought after area. Don’t miss out on this gem!!! Call Your Favorite REALTOR® today. One of the owners is a licensed REALTOR® in Alberta with a vested interest. All Appliances are being sold as is where is (id:51532)
Tags
| Property Summary |
|---|
| Building |
|---|
| Land |
|---|
| Level | Rooms | Dimensions |
|---|---|---|
| Basement | Family room | 20.92 Ft x 12.83 Ft |
| Bedroom | 8.17 Ft x 8.83 Ft | |
| 3pc Bathroom | 5.58 Ft x 11.00 Ft | |
| Furnace | 9.33 Ft x 11.00 Ft | |
| Laundry room | 11.75 Ft x 11.00 Ft | |
| Bedroom | 12.50 Ft x 8.58 Ft | |
| Other | 17.17 Ft x 8.83 Ft | |
| Storage | 6.25 Ft x 5.33 Ft | |
| Main level | Other | 6.50 Ft x 5.67 Ft |
| Living room | 18.00 Ft x 11.58 Ft | |
| Dining room | 9.58 Ft x 10.00 Ft | |
| Kitchen | 16.75 Ft x 12.42 Ft | |
| 3pc Bathroom | 8.25 Ft x 11.75 Ft | |
| Primary Bedroom | 11.75 Ft x 11.75 Ft | |
| 2pc Bathroom | 5.83 Ft x 4.42 Ft | |
| Bedroom | 10.00 Ft x 10.00 Ft | |
| Bedroom | 9.08 Ft x 10.00 Ft |
| Features | |||||
|---|---|---|---|---|---|
| See remarks | Back lane | Carport | |||
| Refrigerator | Dishwasher | Stove | |||
| Hood Fan | Window Coverings | Washer & Dryer | |||
| Central air conditioning | |||||














































