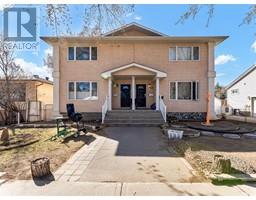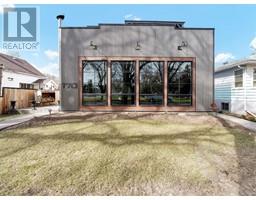49 Sierra Green SW SW Southridge, Medicine Hat, Alberta, CA
Address: 49 Sierra Green SW, Medicine Hat, Alberta
Summary Report Property
- MKT IDA2210595
- Building TypeHouse
- Property TypeSingle Family
- StatusBuy
- Added11 hours ago
- Bedrooms3
- Bathrooms4
- Area1827 sq. ft.
- DirectionNo Data
- Added On15 Apr 2025
Property Overview
Modern Bi-Level Beauty with Income Potential & Greenspace Views! Step into this standout bi-level home that combines modern style with smart, functional design. The open-concept main floor is bright and inviting, featuring a spacious living room, a generously sized dining area, and a stunning kitchen complete with a center island, sleek white cabinetry, stainless steel appliances, and a convenient pantry. A versatile nook offers the perfect space for a home office, playroom, or gym, and a 2-piece powder room completes the main level. Downstairs, you'll find two well-appointed bedrooms, each with its own walk-in closet and private 4-piece ensuite—an ideal layout for privacy and comfort. The lower level also includes laundry for added convenience. The true showstopper is the self-contained suite located above the attached double garage. This stylish and private space boasts its own beautiful kitchen, a spacious living/dining area, a large bedroom with walk-in closet, laundry, and a 4-piece bathroom. It's perfect for guests, a rental opportunity, or a home-based business. Enjoy low-maintenance living with professionally zero-scaped landscaping and take in serene views of the greenspace just across the street. This one-of-a-kind home offers flexibility, functionality, and modern elegance—inside and out. Average utilities are $355/month. (id:51532)
Tags
| Property Summary |
|---|
| Building |
|---|
| Land |
|---|
| Level | Rooms | Dimensions |
|---|---|---|
| Basement | Bedroom | 11.92 Ft x 13.17 Ft |
| 4pc Bathroom | 5.00 Ft x 7.83 Ft | |
| Other | 5.00 Ft x 5.17 Ft | |
| Bedroom | 13.75 Ft x 13.42 Ft | |
| 4pc Bathroom | 8.50 Ft x 5.08 Ft | |
| Other | 4.92 Ft x 4.17 Ft | |
| Laundry room | 5.42 Ft x 6.17 Ft | |
| Storage | 7.33 Ft x 8.33 Ft | |
| Furnace | 6.08 Ft x 6.17 Ft | |
| Main level | Other | 8.25 Ft x 4.83 Ft |
| Living room | 15.08 Ft x 16.58 Ft | |
| Dining room | 15.00 Ft x 8.17 Ft | |
| Kitchen | 15.00 Ft x 9.67 Ft | |
| Other | 7.75 Ft x 9.08 Ft | |
| Pantry | 3.33 Ft x 5.08 Ft | |
| 2pc Bathroom | 3.33 Ft x 7.58 Ft | |
| Other | 7.58 Ft x 6.08 Ft | |
| Unknown | Other | 6.75 Ft x 6.08 Ft |
| Furnace | 7.92 Ft x 9.83 Ft | |
| Living room/Dining room | 11.67 Ft x 16.67 Ft | |
| Kitchen | 11.67 Ft x 13.75 Ft | |
| Bedroom | 11.33 Ft x 12.58 Ft | |
| 4pc Bathroom | 6.33 Ft x 9.58 Ft | |
| Other | 4.67 Ft x 9.92 Ft | |
| Laundry room | 8.58 Ft x 7.75 Ft |
| Features | |||||
|---|---|---|---|---|---|
| See remarks | Back lane | Attached Garage(2) | |||
| Washer | Refrigerator | Dishwasher | |||
| Stove | Dryer | Microwave | |||
| Window Coverings | Garage door opener | Central air conditioning | |||





































































