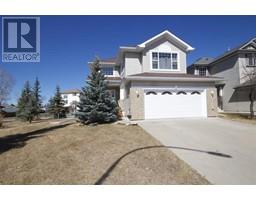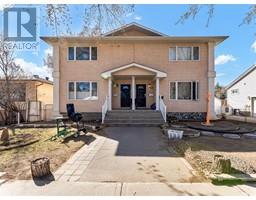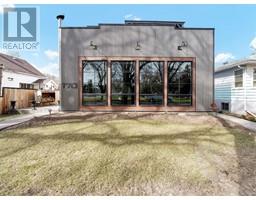40 12 Street NW Northwest Crescent Heights, Medicine Hat, Alberta, CA
Address: 40 12 Street NW, Medicine Hat, Alberta
3 Beds3 Baths1117 sqftStatus: Buy Views : 1003
Price
$409,900
Summary Report Property
- MKT IDA2190919
- Building TypeHouse
- Property TypeSingle Family
- StatusBuy
- Added4 days ago
- Bedrooms3
- Bathrooms3
- Area1117 sq. ft.
- DirectionNo Data
- Added On11 Apr 2025
Property Overview
Newer 2017 bungalow built by Brost Contruction with vinyl plank flooring throughout. This home has an open floor plan with 2 bedrooms on the main level along with main floor laundry . Also included is a chair lift in the garage and a stair lift going downstairs but both can be removed if preferred. (id:51532)
Tags
| Property Summary |
|---|
Property Type
Single Family
Building Type
House
Storeys
1
Square Footage
1117 sqft
Community Name
Northwest Crescent Heights
Subdivision Name
Northwest Crescent Heights
Title
Freehold
Land Size
6215 sqft|4,051 - 7,250 sqft
Built in
2017
Parking Type
Attached Garage(2),Garage,Heated Garage
| Building |
|---|
Bedrooms
Above Grade
2
Below Grade
1
Bathrooms
Total
3
Interior Features
Appliances Included
Refrigerator, Dishwasher, Stove, Microwave, Window Coverings, Garage door opener, Washer & Dryer
Flooring
Vinyl
Basement Type
Full (Partially finished)
Building Features
Features
Back lane, PVC window, No Animal Home, No Smoking Home
Foundation Type
Poured Concrete
Style
Detached
Architecture Style
Bungalow
Construction Material
Wood frame
Square Footage
1117 sqft
Total Finished Area
1117 sqft
Structures
Deck
Heating & Cooling
Cooling
Central air conditioning
Heating Type
Forced air
Exterior Features
Exterior Finish
Vinyl siding
Parking
Parking Type
Attached Garage(2),Garage,Heated Garage
Total Parking Spaces
4
| Land |
|---|
Lot Features
Fencing
Fence
Other Property Information
Zoning Description
R-LD
| Level | Rooms | Dimensions |
|---|---|---|
| Basement | 4pc Bathroom | 5.00 Ft x 9.00 Ft |
| Family room | 15.17 Ft x 15.67 Ft | |
| Bedroom | 15.83 Ft x 15.17 Ft | |
| Storage | 14.58 Ft x 25.83 Ft | |
| Main level | Living room | 14.00 Ft x 11.25 Ft |
| Other | 15.00 Ft x 21.67 Ft | |
| Laundry room | 9.75 Ft x 5.00 Ft | |
| Primary Bedroom | 12.00 Ft x 12.33 Ft | |
| 3pc Bathroom | 5.00 Ft x 10.00 Ft | |
| 4pc Bathroom | 5.00 Ft x 8.50 Ft | |
| Bedroom | 12.33 Ft x 9.58 Ft |
| Features | |||||
|---|---|---|---|---|---|
| Back lane | PVC window | No Animal Home | |||
| No Smoking Home | Attached Garage(2) | Garage | |||
| Heated Garage | Refrigerator | Dishwasher | |||
| Stove | Microwave | Window Coverings | |||
| Garage door opener | Washer & Dryer | Central air conditioning | |||














































