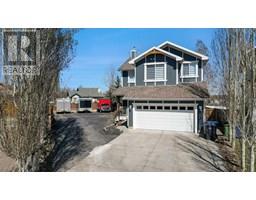45 CrystalRidge Crescent Crystal Shores, Okotoks, Alberta, CA
Address: 45 CrystalRidge Crescent, Okotoks, Alberta
Summary Report Property
- MKT IDA2209443
- Building TypeHouse
- Property TypeSingle Family
- StatusBuy
- Added1 weeks ago
- Bedrooms3
- Bathrooms3
- Area1809 sq. ft.
- DirectionNo Data
- Added On08 Apr 2025
Property Overview
Welcome to this beautifully maintained 2-storey single-family home in the highly sought-after community of Crystal Ridge, Okotoks. Located just steps from Crystal Shores Lake, this 1,800 sq ft home backs onto a tranquil green space with scenic walking paths, offering the perfect blend of nature and neighborhood living.Inside, you'll find 3 spacious bedrooms, 3 bathrooms, and an inviting, sunlit layout with a large entryway that makes a grand first impression. Thoughtfully updated with new carpets, modern vinyl plank flooring, and two zones of heated ceramic tile, comfort is top of mind in every season.The property also features a massive RV parking pad capable of accommodating up to a 40’ motorhome or RV—a rare and valuable find! As a future resident, you’ll have the option to join the Crystal Shores Association, giving you access to periodic community events and the exclusive lake lifestyle.With a peaceful location, stylish upgrades, plenty of natural light, and a backdrop of the rocky mountains —perfect for families, outdoor lovers, or anyone looking to enjoy the best of Okotoks living. (id:51532)
Tags
| Property Summary |
|---|
| Building |
|---|
| Land |
|---|
| Level | Rooms | Dimensions |
|---|---|---|
| Main level | Living room | 4.72 M x 3.96 M |
| Other | 5.18 M x 3.96 M | |
| 2pc Bathroom | .00 M x .00 M | |
| Upper Level | Family room | 4.87 M x 4.32 M |
| Primary Bedroom | 4.57 M x 3.53 M | |
| Bedroom | 2.74 M x 3.23 M | |
| Bedroom | 3.04 M x 2.86 M | |
| 4pc Bathroom | .00 M x .00 M | |
| 4pc Bathroom | .00 M x .00 M |
| Features | |||||
|---|---|---|---|---|---|
| PVC window | No Animal Home | No Smoking Home | |||
| Concrete | Attached Garage(2) | Garage | |||
| Heated Garage | Parking Pad | RV | |||
| Refrigerator | Water softener | Dishwasher | |||
| Stove | Microwave | Garburator | |||
| See remarks | Window Coverings | Garage door opener | |||
| Washer & Dryer | Water Heater - Gas | Central air conditioning | |||
























































