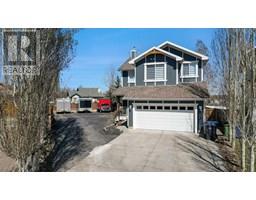1 Wentworth Crescent Rosemont, Okotoks, Alberta, CA
Address: 1 Wentworth Crescent, Okotoks, Alberta
Summary Report Property
- MKT IDA2206905
- Building TypeHouse
- Property TypeSingle Family
- StatusBuy
- Added7 days ago
- Bedrooms3
- Bathrooms3
- Area1182 sq. ft.
- DirectionNo Data
- Added On09 Apr 2025
Property Overview
Welcome to 1 Wentworth Crescent in beautiful Okotoks, a spacious, well-maintained family home on a large corner lot with mature trees and low-maintenance brick landscaping. Built in 1974, this home blends vintage charm with smart updates in a location that’s hard to beat.Inside, you’ll find a bright, functional layout with hardwood, ceramic tile, and carpet flooring throughout. The main living area features a cozy wood-burning fireplace, perfect for cold Alberta nights. The kitchen and dining space are open and welcoming, ideal for daily living and entertaining.This home offers three bedrooms, three bathrooms, and a fully developed basement with plenty of space for a rec room, office, or home gym. Extras include built-in security shutters on the windows for added peace of mind, a water softener, and lots of storage throughout.The exterior includes a finished detached one-car garage, an RV parking pad, and convenient alley access. Just steps away from Percy Pegler Elementary, Okotoks Junior High, and the Okotoks Rec Centre with its hockey arena and curling rink, the location is ideal for families.Whether you’re looking to settle down or invest in a solid property, this one delivers on comfort, character, and convenience. (id:51532)
Tags
| Property Summary |
|---|
| Building |
|---|
| Land |
|---|
| Level | Rooms | Dimensions |
|---|---|---|
| Basement | 2pc Bathroom | Measurements not available |
| Bedroom | 11.83 Ft x 9.25 Ft | |
| Main level | Primary Bedroom | 11.83 Ft x 12.58 Ft |
| 4pc Bathroom | 11.50 Ft x 6.00 Ft | |
| 2pc Bathroom | Measurements not available | |
| Bedroom | 11.83 Ft x 9.25 Ft | |
| Office | 7.92 Ft x 9.25 Ft |
| Features | |||||
|---|---|---|---|---|---|
| Concrete | Detached Garage(1) | Refrigerator | |||
| Window/Sleeve Air Conditioner | Water softener | Range - Electric | |||
| Dishwasher | Microwave Range Hood Combo | Window Coverings | |||
| Washer & Dryer | None | ||||














































