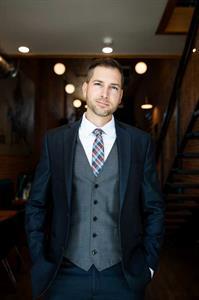195 Stratton Road SE SE Southridge, Medicine Hat, Alberta, CA
Address: 195 Stratton Road SE, Medicine Hat, Alberta
Summary Report Property
- MKT IDA2159682
- Building TypeHouse
- Property TypeSingle Family
- StatusBuy
- Added12 weeks ago
- Bedrooms5
- Bathrooms4
- Area1647 sq. ft.
- DirectionNo Data
- Added On23 Aug 2024
Property Overview
**FLOOR PLAN COMING SOON ** Welcome to this beautiful and bright 5-bedroom, 2.5 bathroom two-storey home located in the desirable SE Southridge neighborhood. Step inside to find a welcoming two-storey foyer that flows naturally into the living room, highlighted by recently updated luxury vinyl plank floors (2023) and a cozy gas fireplace—perfect for relaxing evenings. The kitchen is a chef’s delight, featuring a spacious island, pantry, and brand-new stainless steel appliance package (2023). The adjacent mudroom and laundry room, complete with a new washer and dryer (2024), offer convenient access directly from the double attached heated garage. Upstairs, the primary suite provides a serene retreat with a walk-in closet and a luxurious ensuite bathroom. New carpet runs through each of the 3 upstairs and 2 basement bedrooms, installed just last year. The partially covered deck deck is an ideal space for outdoor gatherings. The front yard sod was laid this year, with the convenience of underground sprinklers. In 2023, the interior of the entire home was also repainted, new bathroom vanities were added, as well as the furnace was cleaned. This home combines comfort, style, and modern upgrades, making it a perfect fit for contemporary living in Southridge. Located close to schools, the YMCA, shopping, and nearby golf courses, this home has much to offer. Don’t miss this incredible opportunity—schedule a viewing with a Real Estate Agent today! (id:51532)
Tags
| Property Summary |
|---|
| Building |
|---|
| Land |
|---|
| Level | Rooms | Dimensions |
|---|---|---|
| Basement | Furnace | 9.00 Ft x 8.00 Ft |
| Bedroom | 10.92 Ft x 11.25 Ft | |
| Bedroom | 10.08 Ft x 10.92 Ft | |
| 4pc Bathroom | 10.42 Ft x 5.25 Ft | |
| Recreational, Games room | 23.58 Ft x 13.33 Ft | |
| Main level | Foyer | 10.75 Ft x 15.17 Ft |
| Living room | 12.92 Ft x 16.42 Ft | |
| Kitchen | 11.92 Ft x 13.00 Ft | |
| Dining room | 11.92 Ft x 8.75 Ft | |
| Laundry room | 5.50 Ft x 7.17 Ft | |
| 4pc Bathroom | 5.33 Ft x 6.83 Ft | |
| Upper Level | Primary Bedroom | 15.50 Ft x 12.58 Ft |
| 4pc Bathroom | 9.00 Ft x 5.50 Ft | |
| Other | 9.00 Ft x 5.42 Ft | |
| 4pc Bathroom | 9.00 Ft x 4.75 Ft | |
| Bedroom | 11.67 Ft x 9.00 Ft | |
| Bedroom | 11.67 Ft x 9.92 Ft |
| Features | |||||
|---|---|---|---|---|---|
| See remarks | Other | No Animal Home | |||
| No Smoking Home | Attached Garage(2) | Garage | |||
| Heated Garage | Parking Pad | Washer | |||
| Refrigerator | Dishwasher | Stove | |||
| Dryer | Microwave | Window Coverings | |||
| Central air conditioning | |||||




































































