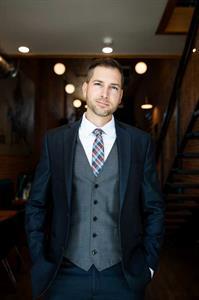95 Stevenson Street SE SE Southridge, Medicine Hat, Alberta, CA
Address: 95 Stevenson Street SE, Medicine Hat, Alberta
Summary Report Property
- MKT IDA2154205
- Building TypeHouse
- Property TypeSingle Family
- StatusBuy
- Added14 weeks ago
- Bedrooms4
- Bathrooms2
- Area1029 sq. ft.
- DirectionNo Data
- Added On11 Aug 2024
Property Overview
**Garage Photos Coming Soon** **Open House on Saturday, August 10th from 1PM-3PM** Discover this beautiful 4-level split home located in the desirable Southridge neighborhood. Near Schools, the college, and Parks. Key Value highlights are the IMMACULATE 2 CAR GARAGE (with Heat and AC), Above ground SALT WATER POOL with heating system, and updated vinyl windows in most of the home. Boasting a large driveway in front and extra parking in the back, there is no lack of space for your vehicles. The garage is set back enough to have space for RV PARKING. The “T” intersection in the Alley makes backing up your trailer or RV a breeze! This inviting residence combines comfort with stylish living spaces, offering an ideal environment for families. The living room has elegant wainscoting and warm toned flooring. A notable upgrade is the vinyl plank flooring in the hallway and stairs with metal nosing. There are 4 bedrooms in total, with 3 on the upper level, and one on the lower level. Two full bathrooms provide convenience for daily routines. The functional eat-in-kitchen has a full appliance package and handy Central Vac DustPan-Sweep Inlet under the pantry.Step outside to your own private oasis—a stunning backyard, perfect for relaxation and gatherings. The south facing backyard is ideal for summer fun and outdoor entertaining on the well maintained patio spaces (backyard furniture and cushion storage negotiable). The front yard is neatly landscaped and has underground sprinklers (manual 2-zone system) so you can take care of the front yard with ease. The double detached garage with retro checkered flooring and black industrial ducting; is the perfect ‘man cave’ or office hideaway (office desk, Wall mounted TV and diamond plate workbench and cabinet are negotiable). This space adds year-round practicality, featuring a furnace, garage door opener with remote, and a wall AC unit. Don’t miss the opportunity to make it yours—schedule a viewing today and experience everythin g this property has to offer! (id:51532)
Tags
| Property Summary |
|---|
| Building |
|---|
| Land |
|---|
| Level | Rooms | Dimensions |
|---|---|---|
| Second level | 4pc Bathroom | 5.08 Ft x 9.83 Ft |
| Primary Bedroom | 13.67 Ft x 9.83 Ft | |
| Bedroom | 9.17 Ft x 11.58 Ft | |
| Bedroom | 9.67 Ft x 11.67 Ft | |
| Basement | Furnace | 19.75 Ft x 21.58 Ft |
| Storage | 5.50 Ft x 9.25 Ft | |
| Lower level | Family room | 19.17 Ft x 15.92 Ft |
| 3pc Bathroom | 6.25 Ft x 6.58 Ft | |
| Bedroom | 10.25 Ft x 9.67 Ft | |
| Main level | Living room/Dining room | 18.17 Ft x 14.25 Ft |
| Eat in kitchen | 18.33 Ft x 10.08 Ft |
| Features | |||||
|---|---|---|---|---|---|
| See remarks | Detached Garage(2) | Other | |||
| Parking Pad | Washer | Refrigerator | |||
| Dishwasher | Stove | Dryer | |||
| Freezer | Hood Fan | Central air conditioning | |||






























































