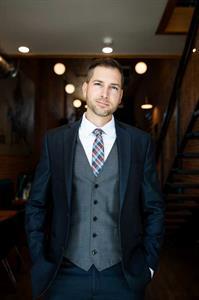69 South Ridge Crescent SW SW Southridge, Medicine Hat, Alberta, CA
Address: 69 South Ridge Crescent SW, Medicine Hat, Alberta
Summary Report Property
- MKT IDA2156774
- Building TypeDuplex
- Property TypeSingle Family
- StatusBuy
- Added14 weeks ago
- Bedrooms4
- Bathrooms3
- Area1195 sq. ft.
- DirectionNo Data
- Added On13 Aug 2024
Property Overview
** Shingles will be getting replaced** Discover the perfect blend of comfort and convenience in this semi-detached half duplex located in the desirable Southwest Southridge neighborhood. With four bedrooms in total—three on the upper level and one in the fully finished basement—this home offers plenty of space for a growing family or as an investment opportunity. The main floor features a spacious living area, a convenient laundry room, and a welcoming atmosphere. The basement is a versatile space that includes a family room, a fourth bedroom, and a three-piece bathroom, providing privacy and extra living quarters.Step outside to enjoy the green space just off the front deck, ideal for relaxing. The back deck is a haven in the summer, offering plenty of shade, while the large, fully fenced yard provides a safe and spacious area for children or pets to play. There’s also an outdoor shed for additional storage. With easy off-street parking and close proximity to schools, Medicine Hat College, walking paths, bus routes, and a golf course, this property is not only a great place to call home but also a smart investment for first-time buyers or those looking to create rental opportunities. Don’t miss this opportunity—book your showing today! (id:51532)
Tags
| Property Summary |
|---|
| Building |
|---|
| Land |
|---|
| Level | Rooms | Dimensions |
|---|---|---|
| Lower level | 4pc Bathroom | 5.75 Ft x 8.92 Ft |
| Bedroom | 9.08 Ft x 10.50 Ft | |
| Family room | 18.50 Ft x 14.83 Ft | |
| Main level | Foyer | 3.92 Ft x 3.67 Ft |
| Living room | 19.25 Ft x 14.83 Ft | |
| Dining room | 9.92 Ft x 10.58 Ft | |
| Kitchen | 9.92 Ft x 8.25 Ft | |
| 2pc Bathroom | 8.33 Ft x 7.92 Ft | |
| Upper Level | Primary Bedroom | 9.50 Ft x 10.92 Ft |
| 4pc Bathroom | 7.92 Ft x 7.58 Ft | |
| Bedroom | 10.08 Ft x 11.08 Ft | |
| Bedroom | 12.33 Ft x 7.58 Ft |
| Features | |||||
|---|---|---|---|---|---|
| See remarks | Concrete | Other | |||
| Parking Pad | Refrigerator | Dishwasher | |||
| Stove | Washer & Dryer | Central air conditioning | |||




























































