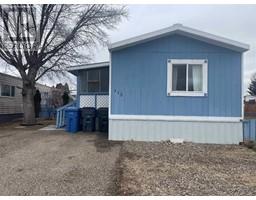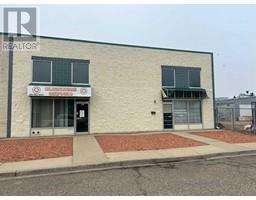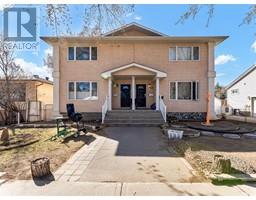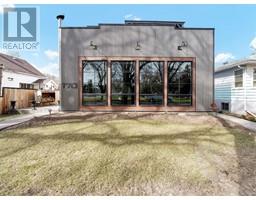22 Stanfield Place SE SE Southridge, Medicine Hat, Alberta, CA
Address: 22 Stanfield Place SE, Medicine Hat, Alberta
Summary Report Property
- MKT IDA2212455
- Building TypeHouse
- Property TypeSingle Family
- StatusBuy
- Added1 days ago
- Bedrooms3
- Bathrooms3
- Area1766 sq. ft.
- DirectionNo Data
- Added On17 Apr 2025
Property Overview
Spacious 2-Storey Home in Southridge with Room for Everyone! Welcome to this well-kept 2-storey home located in the heart of Southridge, just steps away from schools, playgrounds, and all the amenities your family needs. Sitting on a large pie-shaped lot, this property offers plenty of outdoor space, RV parking, and a double attached garage. Step inside to a bright and inviting front living room, perfect for relaxing or hosting guests. Flow into the dining room which has room for a good-sized table—ideal for entertaining or family dinners. The spacious kitchen features classic oak cabinets, a centre island, stainless steel appliances, and a pantry. It's open to a large family room with a cozy corner gas fireplace and easy access to the back deck and yard—perfect for summer BBQs or watching the kids play. The main floor also includes a convenient laundry area and a 2-piece powder room. Upstairs, you’ll find three bedrooms, including the primary suite with a walk-in closet and a private 3-piece ensuite. A 4-piece main bathroom completes the upper level. The basement adds even more living space with a large rec room and a flexible nook area that’s perfect as a playroom, home office, or potential future bedroom. There's also a roughed-in bathroom just waiting for your finishing touch. This is a great opportunity to own a family-friendly home with space inside and out, in one of Southridge’s most convenient locations. Average Utilities are $280/Month (id:51532)
Tags
| Property Summary |
|---|
| Building |
|---|
| Land |
|---|
| Level | Rooms | Dimensions |
|---|---|---|
| Lower level | Family room | 14.58 Ft x 25.00 Ft |
| Other | 16.50 Ft x 12.67 Ft | |
| Furnace | 9.50 Ft x 16.42 Ft | |
| Roughed-In Bathroom | 5.58 Ft x 10.08 Ft | |
| Main level | Other | 7.00 Ft x 3.42 Ft |
| Living room | 13.33 Ft x 15.00 Ft | |
| Family room | 13.58 Ft x 13.75 Ft | |
| Dining room | 11.00 Ft x 11.33 Ft | |
| Kitchen | 16.17 Ft x 14.00 Ft | |
| 2pc Bathroom | 2.83 Ft x 7.08 Ft | |
| Laundry room | 7.08 Ft x 5.58 Ft | |
| Upper Level | Primary Bedroom | 12.92 Ft x 11.67 Ft |
| Bedroom | 10.42 Ft x 10.83 Ft | |
| Bedroom | 10.00 Ft x 13.08 Ft | |
| 4pc Bathroom | 5.00 Ft x 9.50 Ft | |
| 3pc Bathroom | 5.67 Ft x 7.75 Ft | |
| Other | 6.58 Ft x 6.17 Ft |
| Features | |||||
|---|---|---|---|---|---|
| See remarks | Other | Attached Garage(2) | |||
| Washer | Refrigerator | Dishwasher | |||
| Stove | Dryer | Hood Fan | |||
| Window Coverings | Central air conditioning | ||||






































































