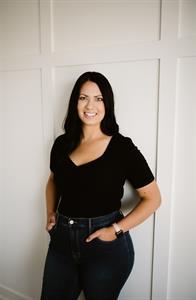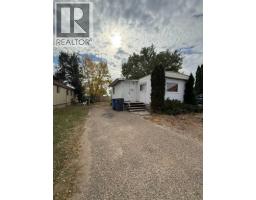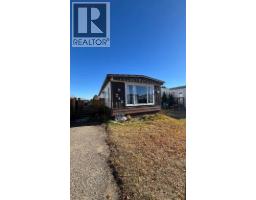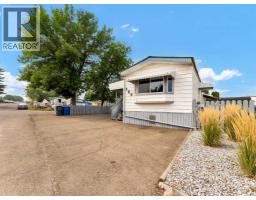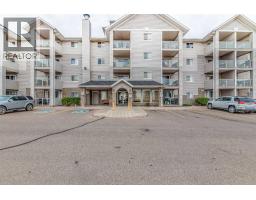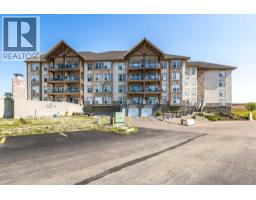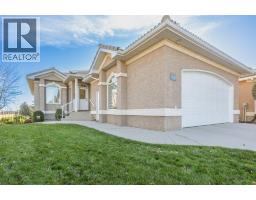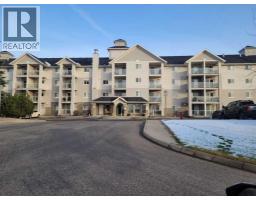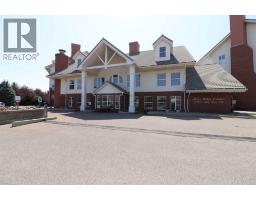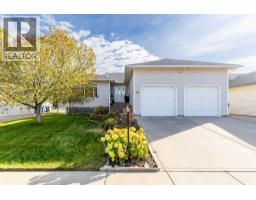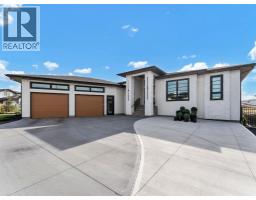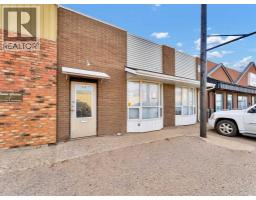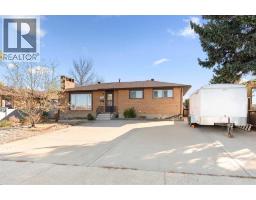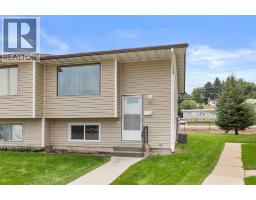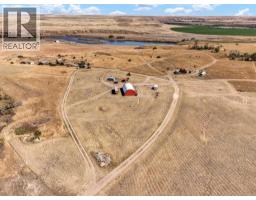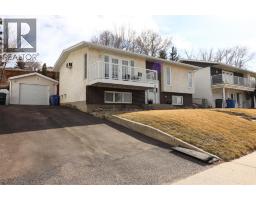326 3 Street SW SW Hill, Medicine Hat, Alberta, CA
Address: 326 3 Street SW, Medicine Hat, Alberta
Summary Report Property
- MKT IDA2270073
- Building TypeHouse
- Property TypeSingle Family
- StatusBuy
- Added3 days ago
- Bedrooms4
- Bathrooms3
- Area1028 sq. ft.
- DirectionNo Data
- Added On13 Nov 2025
Property Overview
Welcome to this well-kept bi-level home with an attached single garage, ideally located in the SW Hill area built in 2013. The main floor features vaulted ceilings and abundant natural light. The kitchen offers white cabinetry, stainless steel appliances, and plenty of counter space, opening to the dining area and living room for a bright, connected feel. Upstairs, you’ll find two bedrooms, including a spacious primary suite with a walk-in closet and ensuite bathroom, plus an additional full bath. Just off the dining room is an enclosed sunroom with a gas line, perfect for relaxing or entertaining. The lower level offers a large, bright family room, two more bedrooms, and a bathroom with a corner shower. The laundry room includes a newer washer and dryer and there is also some additional storage space. Outside, the fenced yard includes room for under-deck storage. Recent updates include fresh paint throughout the home. The attached single garage is heated and insulated for year-round comfort. Located in a central area of town, this home offers convenience, comfort, and great value. Call today to schedule your personal viewing! ** Please note there are some virtually staged images** (id:51532)
Tags
| Property Summary |
|---|
| Building |
|---|
| Land |
|---|
| Level | Rooms | Dimensions |
|---|---|---|
| Lower level | Family room | 19.17 Ft x 14.08 Ft |
| Bedroom | 12.08 Ft x 10.83 Ft | |
| Bedroom | 12.00 Ft x 10.33 Ft | |
| 3pc Bathroom | 4.92 Ft x 7.75 Ft | |
| Laundry room | 9.83 Ft x 5.92 Ft | |
| Furnace | 6.42 Ft x 6.00 Ft | |
| Storage | 12.75 Ft x 11.42 Ft | |
| Main level | Eat in kitchen | 10.17 Ft x 13.00 Ft |
| Living room | 9.50 Ft x 14.75 Ft | |
| Primary Bedroom | 11.08 Ft x 12.33 Ft | |
| 3pc Bathroom | 7.33 Ft x 4.83 Ft | |
| Other | 4.92 Ft x 7.33 Ft | |
| Bedroom | 9.33 Ft x 9.92 Ft | |
| 4pc Bathroom | 7.33 Ft x 4.92 Ft | |
| Sunroom | 11.58 Ft x 12.42 Ft |
| Features | |||||
|---|---|---|---|---|---|
| See remarks | Back lane | Gas BBQ Hookup | |||
| Attached Garage(1) | Refrigerator | Dishwasher | |||
| Stove | Microwave | Window Coverings | |||
| Washer & Dryer | Central air conditioning | ||||
















































