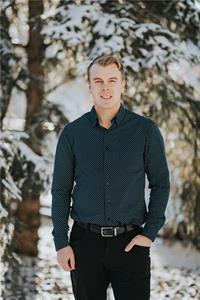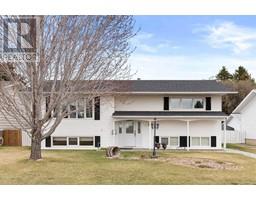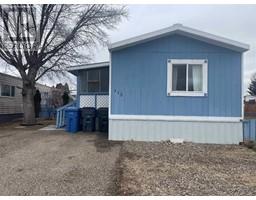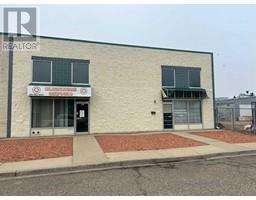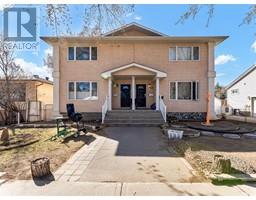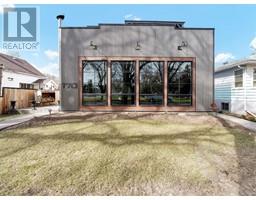448 Sierra Boulevard SW SW Southridge, Medicine Hat, Alberta, CA
Address: 448 Sierra Boulevard SW, Medicine Hat, Alberta
Summary Report Property
- MKT IDA2214297
- Building TypeHouse
- Property TypeSingle Family
- StatusBuy
- Added3 days ago
- Bedrooms3
- Bathrooms3
- Area1238 sq. ft.
- DirectionNo Data
- Added On28 Apr 2025
Property Overview
Welcome to 448 Sierra Boulevard – a beautifully maintained home that truly shows 10/10. From the moment you arrive, you'll notice the pride of ownership throughout this home. This property is ideally located in SW Southridge, close to schools, shopping, parks, and all the everyday amenities you need. Inside and out, this home has been tastefully updated and is absolutely move-in ready. Renovations from 2018 to present include a fully developed basement, stunning quartz countertops throughout the kitchen and bathrooms, updated main flooring, modern tile in the bathrooms, newer kitchen cabinet doors and drawers, and updated appliance—including washer and dryer. Additional updates include a newer hot water tank, shingles, siding, decking (with stairs), a 10x20 cement pad, and the garage has been insulated and boarded. Underground sprinklers add even more convenience to the low-maintenance yard. Featuring 3 bedrooms and a unique split two-story layout, this home is the perfect fit for a first-time home buyer or a small family looking for comfort, style, and location. The main floor is home to a spacious living room and open concept kitchen/dining area. The upstairs is split into two separate levels, with the first level having a large bedroom with walk-in closet that could be utilized as a glorified office if the bedroom isn't needed. The top level features the master bedroom with walk-in closet and 3 piece en suite, as well as a 3rd bedroom and full bath. Washer and dryer also on top level for convenience! This home is show-ready, check out the virtual tour and book your showing today! (id:51532)
Tags
| Property Summary |
|---|
| Building |
|---|
| Land |
|---|
| Level | Rooms | Dimensions |
|---|---|---|
| Second level | Bedroom | 2.96 M x 2.72 M |
| Primary Bedroom | 4.01 M x 3.79 M | |
| Bedroom | 4.01 M x 2.67 M | |
| 4pc Bathroom | 2.65 M x 1.95 M | |
| 3pc Bathroom | 2.33 M x 1.61 M | |
| Basement | Living room | 6.39 M x 5.50 M |
| Furnace | 1.94 M x 1.80 M | |
| 3pc Bathroom | 1.89 M x 1.80 M | |
| Main level | Living room | 3.18 M x 7.08 M |
| Other | 3.77 M x 5.47 M |
| Features | |||||
|---|---|---|---|---|---|
| No Smoking Home | Attached Garage(1) | Refrigerator | |||
| Dishwasher | Stove | Microwave | |||
| Window Coverings | Garage door opener | Washer & Dryer | |||
| Central air conditioning | |||||









































