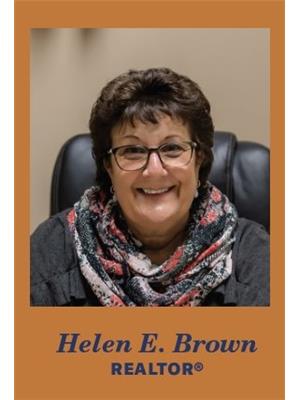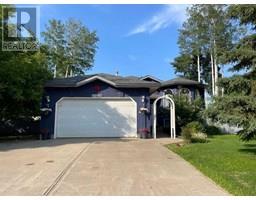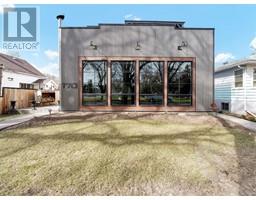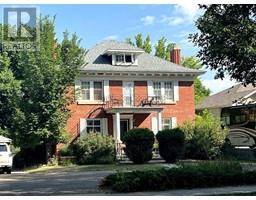573 Stark Way SE SE Southridge, Medicine Hat, Alberta, CA
Address: 573 Stark Way SE, Medicine Hat, Alberta
Summary Report Property
- MKT IDA2206455
- Building TypeHouse
- Property TypeSingle Family
- StatusBuy
- Added2 days ago
- Bedrooms4
- Bathrooms2
- Area1022 sq. ft.
- DirectionNo Data
- Added On03 Apr 2025
Property Overview
Discover this Charming & Beautifully Updated 2002 Bungalow located in the sought after area of SE Southridge! 4 Bedrooms and 2 Bathrooms, this home is perfect for families, those looking to start their family or professionals. Step inside to find modern updates throughout, including triple-pane windows, vinyl plank flooring, doors, paint and upgraded light fixtures. The bright and open main floor features a well appointed kitchen with updated appliances and dining that leads to the upgraded upper deck - perfect for morning coffee or evening relaxation. Also on the main floor are two bedrooms including the primary suite which boast a custom-built-walk- in closet - a storage lovers dream. A four-piece bathroom completes this level. The fully developed walk out basement provides access to the lower level enclosed patio and landscaped back yard - plus additional living space with 2 bedrooms, a full bathroom, laundry room and storage. The impressive double attached garage is a dream with a newer garage heater, newer garage opener, modern flooring and ample storage - the ultimate man cave. This move in ready home has been given so many updates including AC 2021, Inter-loc Roof 2016, HWT 2020 plus too many more to list. This treasure is located close to parks schools, shopping and all amenities - You don't want to miss out on this fantastic opportunity - schedule your private showing today! (id:51532)
Tags
| Property Summary |
|---|
| Building |
|---|
| Land |
|---|
| Level | Rooms | Dimensions |
|---|---|---|
| Lower level | Family room | 14.58 Ft x 18.50 Ft |
| Bedroom | 11.25 Ft x 12.08 Ft | |
| Bedroom | 11.67 Ft x 11.58 Ft | |
| 4pc Bathroom | 8.83 Ft x 5.17 Ft | |
| Other | 4.25 Ft x 5.17 Ft | |
| Laundry room | 8.00 Ft x 11.83 Ft | |
| Furnace | 15.17 Ft x 16.08 Ft | |
| Main level | Other | 8.08 Ft x 5.67 Ft |
| Living room | 13.75 Ft x 12.08 Ft | |
| Dining room | 7.75 Ft x 14.83 Ft | |
| Kitchen | 8.75 Ft x 14.33 Ft | |
| Primary Bedroom | 11.08 Ft x 14.92 Ft | |
| Bedroom | 9.42 Ft x 10.83 Ft | |
| Other | 7.42 Ft x 4.92 Ft | |
| 4pc Bathroom | 9.50 Ft x 6.67 Ft |
| Features | |||||
|---|---|---|---|---|---|
| Back lane | Closet Organizers | Gas BBQ Hookup | |||
| Attached Garage(2) | Refrigerator | Gas stove(s) | |||
| Dishwasher | Microwave | Hood Fan | |||
| Washer & Dryer | Central air conditioning | ||||






































































