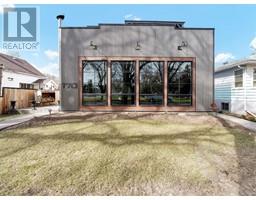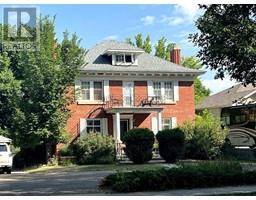68 Vista Avenue SE SE Southridge, Medicine Hat, Alberta, CA
Address: 68 Vista Avenue SE, Medicine Hat, Alberta
Summary Report Property
- MKT IDA2178509
- Building TypeHouse
- Property TypeSingle Family
- StatusBuy
- Added16 weeks ago
- Bedrooms4
- Bathrooms3
- Area2186 sq. ft.
- DirectionNo Data
- Added On07 Dec 2024
Property Overview
Welcome to 68 Vista Avenue SE! A great home situated in a family orientated neighbourhood. As you walk into this 2 storey home you'll find an open concept main floor with a spacious kitchen and dining area, perfect for family nights and entertaining. From the dining area you have access to your back yard oasis, which includes a deck, and yard backing out onto a green space! Other features on the main floor include a office, large family room with a gas fireplace, main floor laundry, ample closet space, and access to your attached double car garage. On the second level you will find four large bedrooms including the primary which features a walk in closet, en suite, and jetted tub. There is plenty of room to make this home even more family and entertaining appropriate with a fully plumbed, unfinished basement. Call your favourite REALTOR® for a private viewing! (id:51532)
Tags
| Property Summary |
|---|
| Building |
|---|
| Land |
|---|
| Level | Rooms | Dimensions |
|---|---|---|
| Second level | 4pc Bathroom | 9.92 Ft x 8.08 Ft |
| 4pc Bathroom | 5.92 Ft x 10.42 Ft | |
| Bedroom | 12.75 Ft x 10.83 Ft | |
| Bedroom | 12.83 Ft x 10.50 Ft | |
| Bedroom | 11.00 Ft x 13.08 Ft | |
| Primary Bedroom | 14.58 Ft x 16.75 Ft | |
| Main level | 2pc Bathroom | 8.58 Ft x 5.17 Ft |
| Dining room | 11.25 Ft x 17.67 Ft | |
| Family room | 11.33 Ft x 15.33 Ft | |
| Foyer | 13.67 Ft x 4.92 Ft | |
| Kitchen | 9.33 Ft x 13.08 Ft | |
| Laundry room | 8.50 Ft x 6.42 Ft | |
| Living room | 17.00 Ft x 18.17 Ft |
| Features | |||||
|---|---|---|---|---|---|
| PVC window | No neighbours behind | No Smoking Home | |||
| Attached Garage(2) | Refrigerator | Dishwasher | |||
| Stove | Microwave | Window Coverings | |||
| Central air conditioning | |||||


























































