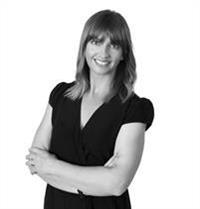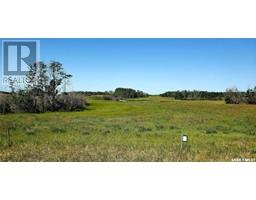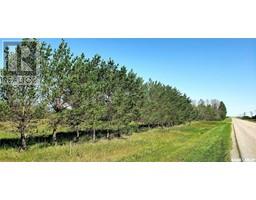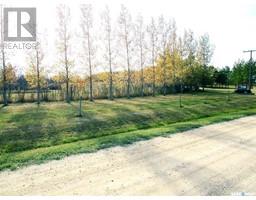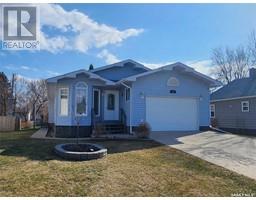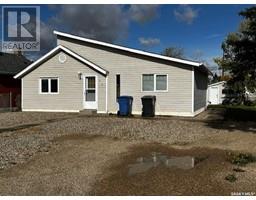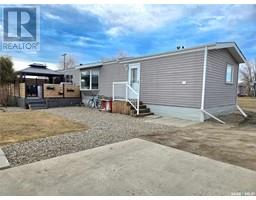110 5th AVENUE W, Melville, Saskatchewan, CA
Address: 110 5th AVENUE W, Melville, Saskatchewan
Summary Report Property
- MKT IDSK002828
- Building TypeHouse
- Property TypeSingle Family
- StatusBuy
- Added7 weeks ago
- Bedrooms3
- Bathrooms1
- Area1337 sq. ft.
- DirectionNo Data
- Added On16 Apr 2025
Property Overview
Charming Character Home on 5th Ave West! Step into this beautifully maintained home filled with charm and personality. Offering 1,337 sq ft of sun filled living space, this inviting property boasts original wood trim and doors, stunning hardwood floors, working transom windows above the bedroom doors, and soaring ceilings that enhance the spacious feel. The kitchen comes complete with three appliances, a handy appliance cabinet, a pantry, and ceiling-height cabinetry for all your storage needs. There's also a cozy breakfast nook, perfect for casual dining. You'll find a large, sunlit living room, a lovely sunroom or formal dining space with classic pocket doors, three comfortable bedrooms, and a full 4-piece bathroom. Upstairs, the loft - accessed by very steep stairs - offers great potential for additional living space, with two extra rooms and plenty of storage. Enjoy outdoor living with a covered deck just off the kitchen, perfect for BBQs and relaxing, plus a lower deck that’s great for entertaining. A two-car garage accessed from the alley provides ample parking and storage. (id:51532)
Tags
| Property Summary |
|---|
| Building |
|---|
| Land |
|---|
| Level | Rooms | Dimensions |
|---|---|---|
| Second level | Loft | 9 ft ,3 in x 40 ft |
| Main level | Enclosed porch | 5 ft ,8 in x 5 ft ,2 in |
| Kitchen | 12 ft ,5 in x 10 ft ,8 in | |
| Dining nook | 8 ft x 5 ft ,10 in | |
| Living room | 11 ft ,9 in x 25 ft ,2 in | |
| Dining room | 15 ft ,9 in x 7 ft ,5 in | |
| Bedroom | 10 ft ,1 in x 10 ft ,11 in | |
| 4pc Bathroom | 8 ft ,2 in x 5 ft ,11 in | |
| Bedroom | 7 ft ,3 in x 10 ft ,11 in | |
| Bedroom | 9 ft ,11 in x 10 ft ,11 in |
| Features | |||||
|---|---|---|---|---|---|
| Treed | Corner Site | Lane | |||
| Double width or more driveway | Paved driveway | Sump Pump | |||
| Detached Garage | Parking Space(s)(4) | Washer | |||
| Refrigerator | Dryer | Hood Fan | |||
| Stove | |||||




































